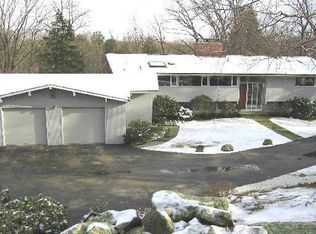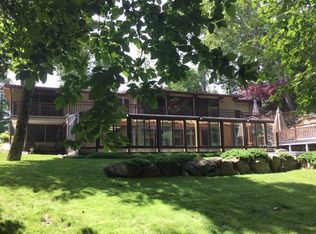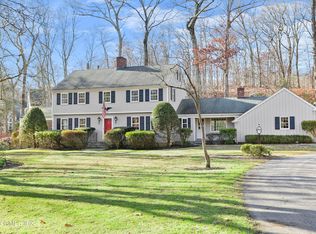OWNER SAYS BRING OFFERS! This 5 bedroom, 6200+ sq. ft., Shingle style home sits on 2 park-like acres with wonderful, secluded backyard on quiet road in mid-country. Sundrenched, expansive interior showcases Brazilian wood floors, exquisite millwork, lofty ceilings & fireplaces in main rooms. Boasts granite-clad kitchen with center island open to breakfast room; family, dining rooms both with French doors to rear patio, butler's pantry, library, living room, mudroom & two half baths. Second level features master suite with tray ceiling, walk-in closet, deluxe bath; 3 en-suite bedrooms; separate wing with 5th bedroom, office, full bath and back stairs. Third floor offers office, hobby room, cedar closet & storage rooms. LL - Playroom, theater, gym & full bath compose lower level.
This property is off market, which means it's not currently listed for sale or rent on Zillow. This may be different from what's available on other websites or public sources.


