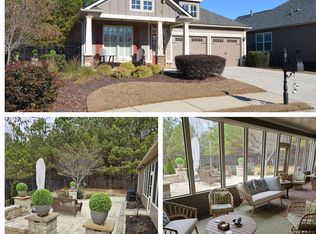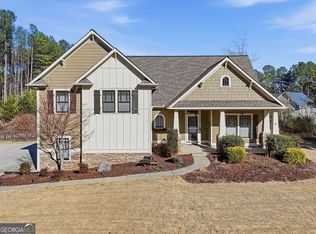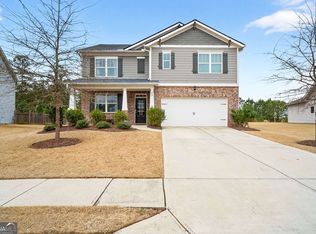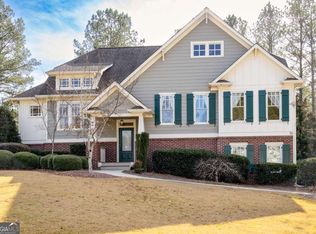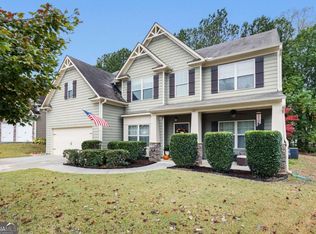Welcome to 56 Friendship Point, a stunning, sun filled ranch located in the highly desirable Windsong at Seven Hills community in Dallas, Georgia. This beautifully maintained home offers effortless one level living with a thoughtfully designed floor plan that blends comfort, functionality, and charm, all set on a peaceful lot within an intimate active adult enclave. A charming courtyard entry leads you into the home and its unique private casita, a separate one bedroom, one-bath space complete with a walk-in closet and covered porch, ideal for guests, multigenerational living, a home office, or hobby room. The exterior bedroom and laundry room were freshly painted last year, adding to the home's move-in-ready appeal. The wood front door leading into the courtyard is also brand new and replaced the original iron gate, offering significantly more privacy and security for the courtyard space. This custom door was a substantial upgrade with an investment of approximately $3,500. Inside the main residence, you'll enjoy light-filled living spaces enhanced by luxury vinyl flooring, fresh neutral paint, and custom window shades throughout. The oversized great room features a cozy gas log fireplace and flows seamlessly into the sunroom, creating the perfect setting for entertaining or relaxing day to day. The updated kitchen is both stylish and functional, offering abundant white cabinetry with slide-out shelving, stainless steel appliances, granite countertops, a pantry, and a breakfast bar ideal for casual dining or hosting family and friends. The dishwasher and microwave were replaced in 2025, providing added peace of mind. The spacious primary suite serves as a true retreat, complete with a sitting area, large walk-in closet, and a beautifully updated bath featuring new granite countertops, new sinks, new sink faucets, and new glass shower doors. A secondary bedroom and bath include a custom walk-in tub, thoughtfully designed for comfort and accessibility. A dedicated laundry and mud room with utility sink leads to the two-car garage, which also offers permanent stairs to a floored attic space for additional storage. Residents of Windsong at Seven Hills enjoy access to a private neighborhood clubhouse and pool reserved exclusively for this small community. The Windsong community is very socially active and hosts events throughout the year. The renovated clubhouse features a fitness room, kitchen, bathrooms, fireplace, and a large event space, and was fully updated last year. Homeowners also have full access to the exceptional amenities within the Seven Hills subdivision, which include a large pool, clubhouse, tennis courts, basketball courts, pickleball courts, and walking trails. There are active senior tennis and pickleball groups, along with a wide variety of organized activities such as yoga, water aerobics, exercise classes, pickleball clinics, coffee socials, bingo, bunco, and poker groups. The clubhouse also hosts multiple festive events during the Christmas season, and residents have the option to rent either clubhouse for private gatherings or special occasions. Conveniently located, the Windsong subdivision sits within the Seven Hills community and offers easy access to everyday essentials including Publix, CVS, and other nearby retail options, all accessible directly from Seven Hills Boulevard without the need to travel on Cedarcrest Road. Seven Hills also publishes a monthly neighborhood magazine that provides a full calendar of clubhouse activities along with community news and updates, making it easy to stay connected and involved. This exceptional home offers the rare combination of peaceful ranch living, thoughtful upgrades, a private active adult community atmosphere, and access to one of the most amenity-rich neighborhoods in the area.
Active
$450,000
56 Friendship Point, Dallas, GA 30132
3beds
2,211sqft
Est.:
Single Family Residence
Built in 2012
7,840.8 Square Feet Lot
$446,500 Zestimate®
$204/sqft
$220/mo HOA
What's special
Cozy gas log fireplaceTwo-car garageCustom window shades throughoutUnique private casitaSpacious primary suiteStunning sun filled ranchUpdated kitchen
- 12 days |
- 527 |
- 23 |
Zillow last checked: 8 hours ago
Listing updated: January 14, 2026 at 10:10am
Listed by:
Lindsey Haas 678-933-1962,
Keller Williams Realty,
Melinda Maxwell 678-357-0162,
Keller Williams Realty
Source: GAMLS,MLS#: 10671560
Tour with a local agent
Facts & features
Interior
Bedrooms & bathrooms
- Bedrooms: 3
- Bathrooms: 3
- Full bathrooms: 3
- Main level bathrooms: 3
- Main level bedrooms: 3
Rooms
- Room types: Bonus Room, Laundry, Other
Kitchen
- Features: Breakfast Bar, Breakfast Room, Pantry
Heating
- Central
Cooling
- Central Air
Appliances
- Included: Dishwasher, Disposal, Electric Water Heater, Gas Water Heater, Microwave, Oven/Range (Combo), Refrigerator
- Laundry: Other
Features
- Master On Main Level, Split Bedroom Plan, Vaulted Ceiling(s), Walk-In Closet(s)
- Flooring: Hardwood, Tile
- Windows: Double Pane Windows
- Basement: None
- Number of fireplaces: 1
- Fireplace features: Family Room, Gas Log, Gas Starter
- Common walls with other units/homes: No Common Walls
Interior area
- Total structure area: 2,211
- Total interior livable area: 2,211 sqft
- Finished area above ground: 2,211
- Finished area below ground: 0
Property
Parking
- Total spaces: 2
- Parking features: Garage, Garage Door Opener, Kitchen Level
- Has garage: Yes
Accessibility
- Accessibility features: Accessible Doors, Accessible Entrance, Accessible Full Bath, Accessible Kitchen, Shower Access Wheelchair
Features
- Levels: One
- Stories: 1
- Patio & porch: Patio
- Exterior features: Veranda
- Fencing: Fenced
- Waterfront features: No Dock Or Boathouse, No Dock Rights
- Body of water: None
Lot
- Size: 7,840.8 Square Feet
- Features: Cul-De-Sac, Level, Private, Zero Lot Line
- Residential vegetation: Cleared, Grassed
Details
- Parcel number: 80903
Construction
Type & style
- Home type: SingleFamily
- Architectural style: Craftsman,Ranch
- Property subtype: Single Family Residence
Materials
- Concrete, Stone
- Roof: Composition
Condition
- Resale
- New construction: No
- Year built: 2012
Utilities & green energy
- Electric: 220 Volts
- Sewer: Public Sewer
- Water: Public
- Utilities for property: Cable Available, Electricity Available, High Speed Internet, Natural Gas Available, Phone Available, Sewer Available, Underground Utilities, Water Available
Community & HOA
Community
- Features: Clubhouse, Fitness Center, Playground, Pool, Retirement Community, Sidewalks, Tennis Court(s), Walk To Schools, Near Shopping
- Senior community: Yes
- Subdivision: Windsong at Seven Hills
HOA
- Has HOA: Yes
- Services included: Maintenance Grounds, Sewer, Swimming
- HOA fee: $2,640 annually
Location
- Region: Dallas
Financial & listing details
- Price per square foot: $204/sqft
- Tax assessed value: $467,420
- Annual tax amount: $1,265
- Date on market: 1/13/2026
- Cumulative days on market: 12 days
- Listing agreement: Exclusive Right To Sell
- Listing terms: Cash,Conventional,FHA,VA Loan
- Electric utility on property: Yes
Estimated market value
$446,500
$424,000 - $469,000
$2,129/mo
Price history
Price history
| Date | Event | Price |
|---|---|---|
| 1/14/2026 | Listed for sale | $450,000-1.1%$204/sqft |
Source: | ||
| 1/1/2026 | Listing removed | $454,900$206/sqft |
Source: | ||
| 10/1/2025 | Listed for sale | $454,900+23.3%$206/sqft |
Source: | ||
| 9/16/2025 | Listing removed | $369,000-17.2%$167/sqft |
Source: | ||
| 6/17/2024 | Sold | $445,900$202/sqft |
Source: | ||
Public tax history
Public tax history
| Year | Property taxes | Tax assessment |
|---|---|---|
| 2025 | $1,268 -72.9% | $186,968 +1.5% |
| 2024 | $4,678 -4% | $184,196 -1.5% |
| 2023 | $4,874 +10.6% | $186,968 +23.3% |
Find assessor info on the county website
BuyAbility℠ payment
Est. payment
$2,811/mo
Principal & interest
$2133
Property taxes
$300
Other costs
$378
Climate risks
Neighborhood: 30132
Nearby schools
GreatSchools rating
- 6/10Floyd L. Shelton Elementary School At CrossroadGrades: PK-5Distance: 0.9 mi
- 7/10Sammy Mcclure Sr. Middle SchoolGrades: 6-8Distance: 2.9 mi
- 7/10North Paulding High SchoolGrades: 9-12Distance: 3.1 mi
Schools provided by the listing agent
- Elementary: Floyd L Shelton
- Middle: McClure
- High: North Paulding
Source: GAMLS. This data may not be complete. We recommend contacting the local school district to confirm school assignments for this home.

