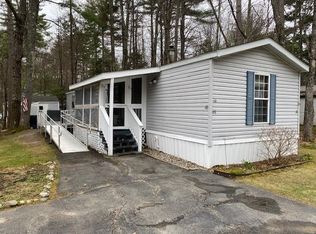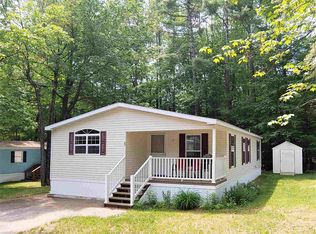WELL CARED FOR TWO BEDROOM, TWO BATH HOME IN CONWAY'S ONLY 55+ COMMUNITY. Roomy open concept layout will give you plenty of room to stretch out, and the screened in porch is so nice to waste the days away and enjoy the nights. This home will afford you that "easy living" lifestyle you deserve. Make this your vacation getaway or your full-time home. Either way, it's a winner. Only 10 minutes to Hannaford and Shaws. Only one hour and 15 minutes to the Portland Jetport. Skiing, Biking, Shopping
This property is off market, which means it's not currently listed for sale or rent on Zillow. This may be different from what's available on other websites or public sources.

