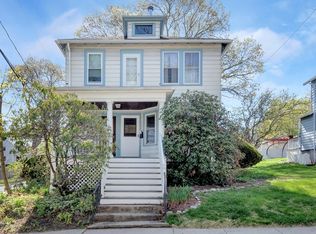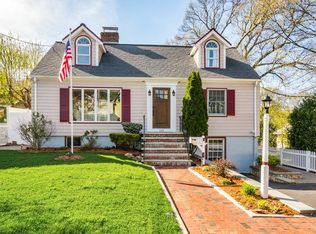Located on a quiet, residential, tree-lined street, minutes away from top-rated schools, this gem rests in a wonderful welcoming neighborhood, a short walk to public transportation, restaurants, and Skyline Park with its amazing view of the city. This beautiful Dutch colonial has it all, including hardwood floors, designer-refinished walls, French doors, and beautiful details throughout including updated double pane insulated windows by Anderson, new natural gas furnace, long paved driveway with a detached garage that provides ample off-street parking for multiple cars. This house has a walk-up attic, and a recently reconditioned basement floor, plumbing, washer, dryer and electric. Arlington is a commuter’s dream, proximity to downtown Boston is 8 +/- miles, Lexington, Burlington, Woburn 15 +/- minutes. Shopping, restaurants and parks and quick access to the highway are all just around the corner from this adorable Dutch colonial. Arlington’s top-rated public schools, Brackett Elementary, Ottoson Middle School, and Arlington High School are all well within walking distance.
This property is off market, which means it's not currently listed for sale or rent on Zillow. This may be different from what's available on other websites or public sources.

