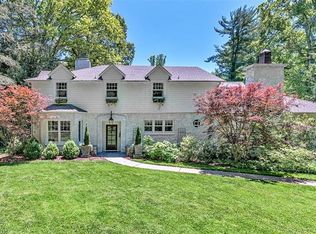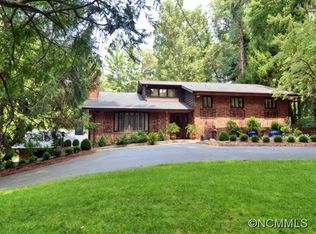Closed
$1,143,000
56 Forest Rd, Asheville, NC 28803
3beds
2,115sqft
Single Family Residence
Built in 1960
1.2 Acres Lot
$1,158,300 Zestimate®
$540/sqft
$3,087 Estimated rent
Home value
$1,158,300
$1.04M - $1.26M
$3,087/mo
Zestimate® history
Loading...
Owner options
Explore your selling options
What's special
This classic brick ranch-style home in Biltmore Forest presents an idyllic blend of privacy and meticulous care. Boasting three bedrooms and three bathrooms, this residence stands as a testament to modern comfort within a timeless design.
Nestled within the coveted Town of Biltmore Forest, this home caters to convenience, promoting ease of living. A highlight of the home is the spacious screened-in porch overlooking a charming private garden adorned with specimen conifer trees. One of the distinctive
features of this property is the heated greenhouse, equipped with running water, offering a year-round sanctuary for nurturing plants.
The lower level of the house provides a tandem two-car garage and an expansive workshop, catering to both storage needs and creative pursuits. Additionally, a private entrance leads to a versatile space, ideal as a bedroom, office, or craft room, enhancing
the home's adaptability to various lifestyle preferences.
Zillow last checked: 8 hours ago
Listing updated: March 04, 2024 at 07:24am
Listing Provided by:
Molly McNichols 828-712-7877,
Premier Sotheby’s International Realty,
Scott McKenzie,
Premier Sotheby’s International Realty
Bought with:
Amy Fleming
Howard Hanna Beverly-Hanks Asheville-Biltmore Park
Source: Canopy MLS as distributed by MLS GRID,MLS#: 4098647
Facts & features
Interior
Bedrooms & bathrooms
- Bedrooms: 3
- Bathrooms: 3
- Full bathrooms: 3
- Main level bedrooms: 3
Primary bedroom
- Level: Main
Bathroom full
- Level: Main
Bathroom full
- Level: Main
Kitchen
- Level: Main
Living room
- Level: Main
Heating
- Central, Natural Gas
Cooling
- Central Air
Appliances
- Included: Dishwasher, Double Oven, Dryer, Gas Oven, Gas Range, Refrigerator, Tankless Water Heater, Washer
- Laundry: Laundry Closet, Main Level
Features
- Flooring: Tile, Wood
- Doors: Insulated Door(s)
- Windows: Insulated Windows
- Basement: Basement Garage Door,Basement Shop,Partially Finished
- Fireplace features: Living Room, Wood Burning
Interior area
- Total structure area: 1,764
- Total interior livable area: 2,115 sqft
- Finished area above ground: 1,764
- Finished area below ground: 351
Property
Parking
- Total spaces: 2
- Parking features: Driveway, Garage Faces Side, Tandem
- Garage spaces: 2
- Has uncovered spaces: Yes
Features
- Levels: One
- Stories: 1
- Patio & porch: Covered, Patio, Porch, Screened
- Fencing: Back Yard,Partial
Lot
- Size: 1.20 Acres
- Dimensions: 141 x 320 x 182 x 331
- Features: Sloped, Wooded
Details
- Additional structures: Greenhouse
- Parcel number: 964669403500000
- Zoning: R-1
- Special conditions: Standard
- Other equipment: Generator, Generator Hookup
Construction
Type & style
- Home type: SingleFamily
- Architectural style: Ranch
- Property subtype: Single Family Residence
Materials
- Brick Full
- Foundation: Permanent
- Roof: Composition
Condition
- New construction: No
- Year built: 1960
Utilities & green energy
- Sewer: Public Sewer
- Water: City
Community & neighborhood
Security
- Security features: Smoke Detector(s)
Location
- Region: Asheville
- Subdivision: Biltmore Forest
Other
Other facts
- Listing terms: Cash,Conventional,VA Loan
- Road surface type: Asphalt, Paved
Price history
| Date | Event | Price |
|---|---|---|
| 2/29/2024 | Sold | $1,143,000-11.4%$540/sqft |
Source: | ||
| 2/6/2024 | Pending sale | $1,290,000$610/sqft |
Source: | ||
| 1/10/2024 | Listed for sale | $1,290,000+203.5%$610/sqft |
Source: | ||
| 8/15/2012 | Sold | $425,000-5.6%$201/sqft |
Source: | ||
| 7/28/2012 | Listed for sale | $450,000$213/sqft |
Source: Beverly-Hanks & Associates #519236 Report a problem | ||
Public tax history
| Year | Property taxes | Tax assessment |
|---|---|---|
| 2025 | $3,359 +6.2% | $614,600 +0.6% |
| 2024 | $3,163 +5.2% | $611,000 +1.2% |
| 2023 | $3,006 +2% | $603,600 |
Find assessor info on the county website
Neighborhood: 28803
Nearby schools
GreatSchools rating
- 4/10William W Estes ElementaryGrades: PK-5Distance: 3.4 mi
- 9/10Valley Springs MiddleGrades: 5-8Distance: 3.6 mi
- 8/10Buncombe County Middle College High SchoolGrades: 11-12Distance: 2.5 mi
Schools provided by the listing agent
- Elementary: Estes/Koontz
- Middle: Valley Springs
- High: T.C. Roberson
Source: Canopy MLS as distributed by MLS GRID. This data may not be complete. We recommend contacting the local school district to confirm school assignments for this home.
Get a cash offer in 3 minutes
Find out how much your home could sell for in as little as 3 minutes with a no-obligation cash offer.
Estimated market value$1,158,300
Get a cash offer in 3 minutes
Find out how much your home could sell for in as little as 3 minutes with a no-obligation cash offer.
Estimated market value
$1,158,300

