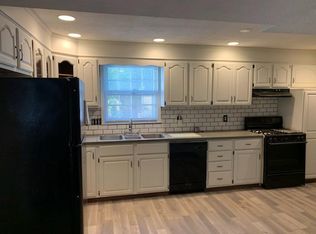This FULL-SHED DORMERED CAPE is versitile in its floor plan and has a BONUS extended family living arrangement in the lower level with its own entrance. In 2009, a gas line was added for the conversion to GAS HEAT. The KITCHEN is oversized and has a newer stove with a double oven and glass top, along with a newer GE fridge. The dishwasher is BRAND new! Enjoy the convenience of a FULL BATH on EACH floor, including the lower level! You'll love the double deck and the private, completely fenced in yard for dogs or family fun. All your shopping needs are close by, along with easy access to the highway. Don't miss this one!!
This property is off market, which means it's not currently listed for sale or rent on Zillow. This may be different from what's available on other websites or public sources.
