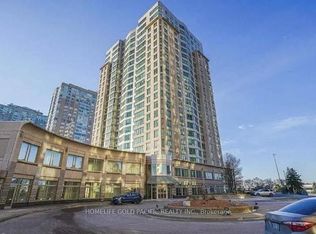Bright And Spacious 1+1 Bedroom, 2 Bath Unit On High Floor With Great Views! Den Has Separate Door And Can Be Used As A Bedroom. Stylish And Modern Kitchen With Island And Stainless Steel Appliances. Newer Building Steps From Subway, Fairview Mall, 401 & Dvp. Couldn't Be In A Better Location. Walk To Parks, Library, Schools And More. Fantastic Amenities (Spa, Gym, Yoga, Plunge Pool, Heated Stone Bed, Lounge, Terrace, Concierge, Visitor Park.
IDX information is provided exclusively for consumers' personal, non-commercial use, that it may not be used for any purpose other than to identify prospective properties consumers may be interested in purchasing, and that data is deemed reliable but is not guaranteed accurate by the MLS .
Apartment for rent
C$2,600/mo
56 Forest Manor Rd #2605-C15, Toronto, ON M2J 0E5
2beds
Price may not include required fees and charges.
Apartment
Available now
No pets
Central air
Ensuite laundry
1 Attached garage space parking
Natural gas, forced air
What's special
High floorGreat viewsStylish and modern kitchenStainless steel appliances
- 44 days
- on Zillow |
- -- |
- -- |
Travel times
Prepare for your first home with confidence
Consider a first-time homebuyer savings account designed to grow your down payment with up to a 6% match & 4.15% APY.
Facts & features
Interior
Bedrooms & bathrooms
- Bedrooms: 2
- Bathrooms: 2
- Full bathrooms: 2
Heating
- Natural Gas, Forced Air
Cooling
- Central Air
Appliances
- Included: Oven, Range
- Laundry: Ensuite
Features
- Elevator, Primary Bedroom - Main Floor, Separate Heating Controls, Separate Hydro Meter, Storage Area Lockers, View
Property
Parking
- Total spaces: 1
- Parking features: Attached
- Has attached garage: Yes
- Details: Contact manager
Features
- Stories: 1
- Exterior features: Balcony, Barbecue, Building Insurance included in rent, Carbon Monoxide Detector(s), Clear View, Common Elements included in rent, Community BBQ, Concierge, Concierge/Security, Elevator, Ensuite, Exercise Room, Game Room, Grounds Maintenance included in rent, Guest Suites, Heating system: Forced Air, Heating: Gas, Hospital, Lot Features: Clear View, Hospital, Park, Place Of Worship, Public Transit, School, Open Balcony, Park, Parking included in rent, Pets - No, Place Of Worship, Primary Bedroom - Main Floor, Public Transit, Roof Type: Unknown, School, Separate Heating Controls, Separate Hydro Meter, Storage Area Lockers, TSCP, Underground, Year Round Living
- Has view: Yes
- View description: City View
Construction
Type & style
- Home type: Apartment
- Property subtype: Apartment
Building
Management
- Pets allowed: No
Community & HOA
Community
- Features: Gated
Location
- Region: Toronto
Financial & listing details
- Lease term: Contact For Details
Price history
Price history is unavailable.
Neighborhood: Henry Farm
There are 13 available units in this apartment building
![[object Object]](https://photos.zillowstatic.com/fp/127be3dee140e792bf33d9347f6312f3-p_i.jpg)
