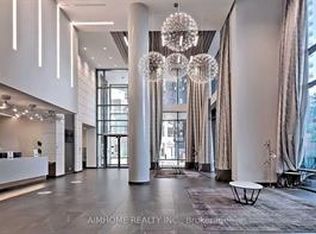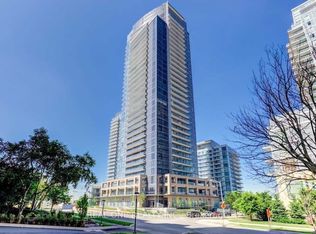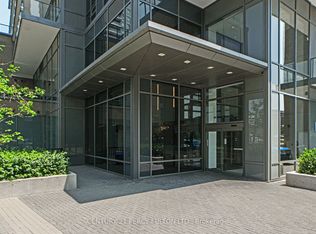Well Laid Out 1+1, Two Full Baths, Parking + Locker In Popular Emerald City. Laminate Flooring Throughout, 9-Foot Ceilings, Floor-To-Ceiling Windows, Large Balcony, Built-In Appliances And More. Building Features Underground Visitor Parking, Carwash, Party Room, Outdoor Patio With Bbq, Scandinavian Spa, Gym, And Guest Suite. Steps To Subway, Fairview Mall, Grocery Store, Schools And Parks. 401,404, Shops At Don Mills And So Much More Just Minutes Away.
This property is off market, which means it's not currently listed for sale or rent on Zillow. This may be different from what's available on other websites or public sources.


