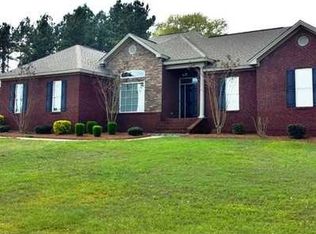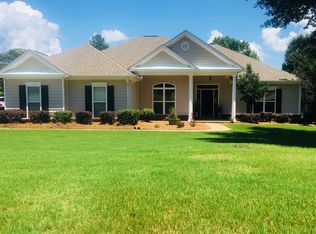SEE & BUY! YES, THIS JUST MAY BE THE RIGHT HOUSE! ENERGY EFFICIENT 5 TON, 15 SEER A/C with DEHUMIDIFIER and PROGRAMMABLE THERMOSTAT less than TWO YEARS OLD (9-2017) - SPLIT BEDROOM FLOOR PLAN has great FLOW connecting the the FOYER, GREAT ROOM, BREAKFAST ROOM, KITCHEN, and DINING ROOM - LARGE GREAT ROOM featuring 10" SMOOTH CEILINGS, REAR/MID INSTALLED BOSE SURROUND SOUND, and gas log FIREPLACE - Great OUTDOOR LIVING SPACES INCLUDE a COVERED "ROCKING CHAIR" FRONT PORCH and a COVERED BACK PORCH with an EXTENDED LARGE DECK (10'X20') that was added in 2016 -Beautiful, LOW MAINTENANCE FLOWER BEDS and LANDSCAPING add Lovely CURB APPEAL to this home and lot LOCATED int the sought after REDLAND ELEMENTARY SCHOOL DISTRICT - Plenty of STORAGE space with a 547 SF GARAGE and a SEPARATE 10'X16' OUTBUILDING with a 6' ROLL UP DOOR - A LARGE PROPANE TANK has been buried in the back yard for ENJOYMENT of the GAS LOG FIRE PLACE in the GREAT ROOM - A gas line has also been run for CONVENIENCE in OUTDOOR GRILLING - MASTER SUITE with TREY Ceiling, TWO Walk-In CLOSETS, DOUBLE SINKS, SOAKING TUB, and separate TILED SHOWER - NOTE the GORGEOUS TILE ACCENT INLAY in front of the SOAKING TUB - WITH THREE GUEST BEDROOMS there's plenty of space for a HOME OFFICE or DEN or EXERCISE room - ONE GUEST BEDROOM has a WALK IN CLOSET - KITCHEN FEATURES PLENTY OF COUNTER SPACE, LOTS OF CABINETS, GRANITE COUNTER TOP, TILED BACK SPLASH, BREAKFAST BAR, & STAINLESS STEEL APPLIANCES - Several DINING OPTIONS: DINING ROOM, BREAKFAST ROOM, COVERED BACK PORCH, and DECK - LARGE LAUNDRY ROOM with FOLDING COUNTER AND STORAGE CLOSET - LOVE THE TRANSOM WINDOWS, WOOD FLOORS IN FOYER, GREAT ROOM, AND DINING ROOM - BONUS: TRANSFERABLE TERMITE BOND WITH ZAP PEST CONTROL - CALL FOR AN APPOINTMENT TODAY TO SEE THIS 4 BEDROOM BEAUTY IN THE GRAND RIDGE FOREST SUBDIVISION
This property is off market, which means it's not currently listed for sale or rent on Zillow. This may be different from what's available on other websites or public sources.


