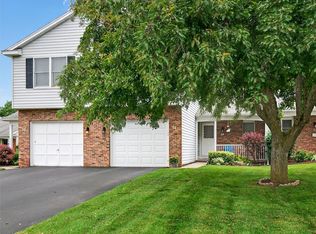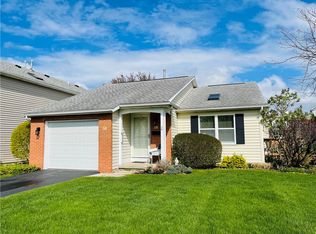Closed
$185,000
56 Flower Dale Cir, Rochester, NY 14626
2beds
1,259sqft
Townhouse
Built in 1990
7,226.6 Square Feet Lot
$200,300 Zestimate®
$147/sqft
$1,860 Estimated rent
Maximize your home sale
Get more eyes on your listing so you can sell faster and for more.
Home value
$200,300
$182,000 - $218,000
$1,860/mo
Zestimate® history
Loading...
Owner options
Explore your selling options
What's special
Lovely end unit townhome, great condition, full basement, attached garage. Spacious surroundings are viewed from patio, cathedral ceiling adds nice volume to the living room, large primary bedroom, All appliances include built in dishwasher, microwave and disposal washer dryer stove and frig., end of June closing ideal, delayed negotiations begin Monday 5/6/24 at 5pm PLEASE NOTE EXCLUSIONS mailbox(because its a special due to health reasons) there is a HOA supplied, also the twin valences over the sliding glass door and window next to it.
Zillow last checked: 8 hours ago
Listing updated: July 16, 2024 at 07:35am
Listed by:
Patrick J. Hastings patrickhastings@howardhanna.com,
Howard Hanna
Bought with:
Antonia Toni Connors, 30CO0511866
Howard Hanna
Source: NYSAMLSs,MLS#: R1534079 Originating MLS: Rochester
Originating MLS: Rochester
Facts & features
Interior
Bedrooms & bathrooms
- Bedrooms: 2
- Bathrooms: 2
- Full bathrooms: 1
- 1/2 bathrooms: 1
- Main level bathrooms: 1
Heating
- Gas, Forced Air
Cooling
- Central Air
Appliances
- Included: Dishwasher, Electric Oven, Electric Range, Disposal, Gas Water Heater, Microwave, Refrigerator
Features
- Cathedral Ceiling(s), Eat-in Kitchen, Pantry, Skylights
- Flooring: Carpet, Ceramic Tile, Varies
- Windows: Skylight(s)
- Basement: Full
- Has fireplace: No
Interior area
- Total structure area: 1,259
- Total interior livable area: 1,259 sqft
Property
Parking
- Total spaces: 1
- Parking features: Assigned, Attached, Garage, Two Spaces
- Attached garage spaces: 1
Features
- Levels: Two
- Stories: 2
- Patio & porch: Patio
- Exterior features: Patio
Lot
- Size: 7,226 sqft
- Dimensions: 52 x 137
- Features: Cul-De-Sac
Details
- Parcel number: 2628000740900009043000
- Special conditions: Standard
Construction
Type & style
- Home type: Townhouse
- Property subtype: Townhouse
Materials
- Brick, Vinyl Siding
- Roof: Asphalt
Condition
- Resale
- Year built: 1990
Utilities & green energy
- Sewer: Connected
- Water: Connected, Public
- Utilities for property: Sewer Connected, Water Connected
Community & neighborhood
Location
- Region: Rochester
- Subdivision: Ridge Mdws Twnhms Sec 04
HOA & financial
HOA
- HOA fee: $250 monthly
- Services included: Common Area Maintenance, Common Area Insurance, Insurance, Maintenance Structure, Reserve Fund, Snow Removal, Trash
- Association name: Kenrick
- Association phone: 585-424-1540
Other
Other facts
- Listing terms: Cash,Conventional,FHA,VA Loan
Price history
| Date | Event | Price |
|---|---|---|
| 7/15/2024 | Sold | $185,000+15.7%$147/sqft |
Source: | ||
| 5/7/2024 | Pending sale | $159,900$127/sqft |
Source: | ||
| 5/2/2024 | Listed for sale | $159,900+64%$127/sqft |
Source: | ||
| 7/16/2003 | Sold | $97,500+5%$77/sqft |
Source: Public Record Report a problem | ||
| 10/4/2001 | Sold | $92,900+4.4%$74/sqft |
Source: Public Record Report a problem | ||
Public tax history
| Year | Property taxes | Tax assessment |
|---|---|---|
| 2024 | -- | $123,300 |
| 2023 | -- | $123,300 +18% |
| 2022 | -- | $104,500 |
Find assessor info on the county website
Neighborhood: 14626
Nearby schools
GreatSchools rating
- NAAutumn Lane Elementary SchoolGrades: PK-2Distance: 0.5 mi
- 4/10Athena Middle SchoolGrades: 6-8Distance: 2.2 mi
- 6/10Athena High SchoolGrades: 9-12Distance: 2.2 mi
Schools provided by the listing agent
- District: Greece
Source: NYSAMLSs. This data may not be complete. We recommend contacting the local school district to confirm school assignments for this home.

