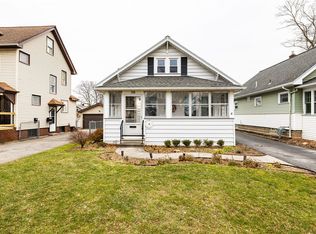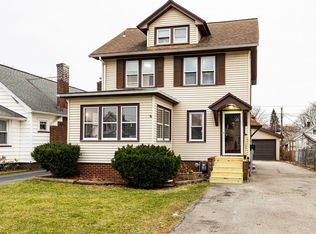Closed
$165,000
56 Florida Ave, Rochester, NY 14616
3beds
1,258sqft
Single Family Residence
Built in 1925
4,199.18 Square Feet Lot
$178,200 Zestimate®
$131/sqft
$2,126 Estimated rent
Home value
$178,200
$166,000 - $192,000
$2,126/mo
Zestimate® history
Loading...
Owner options
Explore your selling options
What's special
Come see this beautiful 3 bedroom/1 bath Cape Cod in a quiet neighborhood! Outside you'll find a nicely landscaped yard, paved driveway with additional parking area, a fully fenced yard (2019), and 1-car garage with BRAND NEW garage door and opener (July, 2024!). Inside the home, the many updates include a beautifully remodeled kitchen with granite counter tops (2019), new windows (2020), new furnace (2021), new Central AC (2023), NYS Weatherization Program (insulated walls and basement - 2021), new front door (2022), and LifeProof Luxury Vinyl Plank flooring entire first floor (2020) - hardwoods underneath. RING Alarm system conveys with the house (no cameras). PLUS a 1-Year Transferable Home Warranty through Choice Home Warranty is included! Highest and Best offers. No Delayed Negotiations.
Zillow last checked: 8 hours ago
Listing updated: September 28, 2024 at 08:54am
Listed by:
Jenny Coveney 585-738-4795,
Empire Realty Group
Bought with:
Charity P. Sutton, 10401263165
Keller Williams Realty Greater Rochester
Source: NYSAMLSs,MLS#: R1551958 Originating MLS: Rochester
Originating MLS: Rochester
Facts & features
Interior
Bedrooms & bathrooms
- Bedrooms: 3
- Bathrooms: 1
- Full bathrooms: 1
- Main level bathrooms: 1
- Main level bedrooms: 2
Heating
- Gas, Forced Air
Cooling
- Central Air
Appliances
- Included: Dryer, Dishwasher, Exhaust Fan, Gas Oven, Gas Range, Gas Water Heater, Refrigerator, Range Hood
- Laundry: In Basement
Features
- Separate/Formal Dining Room, Granite Counters, Bedroom on Main Level
- Flooring: Hardwood, Luxury Vinyl, Varies
- Basement: Full
- Number of fireplaces: 1
Interior area
- Total structure area: 1,258
- Total interior livable area: 1,258 sqft
Property
Parking
- Total spaces: 1
- Parking features: Detached, Electricity, Garage, Garage Door Opener
- Garage spaces: 1
Features
- Exterior features: Blacktop Driveway, Fully Fenced
- Fencing: Full
Lot
- Size: 4,199 sqft
- Dimensions: 40 x 105
- Features: Residential Lot
Details
- Parcel number: 2628000753400006005000
- Special conditions: Standard
Construction
Type & style
- Home type: SingleFamily
- Architectural style: Cape Cod
- Property subtype: Single Family Residence
Materials
- Vinyl Siding, Copper Plumbing
- Foundation: Block
- Roof: Asphalt
Condition
- Resale
- Year built: 1925
Utilities & green energy
- Electric: Circuit Breakers
- Sewer: Connected
- Water: Connected, Public
- Utilities for property: High Speed Internet Available, Sewer Connected, Water Connected
Green energy
- Energy efficient items: Appliances, HVAC, Windows
Community & neighborhood
Security
- Security features: Security System Owned
Location
- Region: Rochester
- Subdivision: Oak Openings Pt 01 Map
Other
Other facts
- Listing terms: Cash,Conventional,FHA,VA Loan
Price history
| Date | Event | Price |
|---|---|---|
| 9/18/2024 | Sold | $165,000+0.1%$131/sqft |
Source: | ||
| 8/1/2024 | Pending sale | $164,900$131/sqft |
Source: | ||
| 8/1/2024 | Contingent | $164,900$131/sqft |
Source: | ||
| 7/18/2024 | Price change | $164,900-8.3%$131/sqft |
Source: | ||
| 7/15/2024 | Listed for sale | $179,900+102.1%$143/sqft |
Source: | ||
Public tax history
| Year | Property taxes | Tax assessment |
|---|---|---|
| 2024 | -- | $95,400 |
| 2023 | -- | $95,400 +8.4% |
| 2022 | -- | $88,000 |
Find assessor info on the county website
Neighborhood: 14616
Nearby schools
GreatSchools rating
- 5/10Longridge SchoolGrades: K-5Distance: 1 mi
- 4/10Odyssey AcademyGrades: 6-12Distance: 1.3 mi
Schools provided by the listing agent
- District: Greece
Source: NYSAMLSs. This data may not be complete. We recommend contacting the local school district to confirm school assignments for this home.

