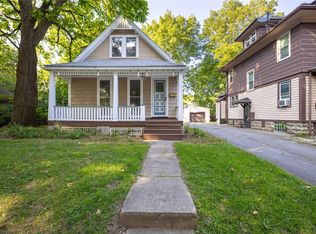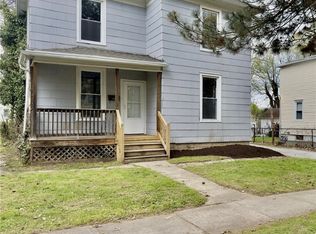Closed
$85,519
56 Flanders St, Rochester, NY 14619
4beds
1,392sqft
Single Family Residence
Built in 1920
5,998.21 Square Feet Lot
$151,700 Zestimate®
$61/sqft
$1,917 Estimated rent
Maximize your home sale
Get more eyes on your listing so you can sell faster and for more.
Home value
$151,700
$132,000 - $173,000
$1,917/mo
Zestimate® history
Loading...
Owner options
Explore your selling options
What's special
Tremendous opportunity to rehab this spacious colonial! Large entryway opens to living room and formal dining room. Additional office area off the back of the dining room. Great footprint for the kitchen. Upstairs are 4 bedrooms plus a full bath. One bedroom has a sleeping porch off the back. Additional space in the attic with stair access. Detached 1.5 car garage and large partially fenced yard.
Zillow last checked: 8 hours ago
Listing updated: March 20, 2024 at 11:13am
Listed by:
Steven H. Bintz 585-789-1531,
Insights Realty Advisors, LLC
Bought with:
Karin J. Morabito, 10401278012
Real Broker NY LLC
Source: NYSAMLSs,MLS#: R1518570 Originating MLS: Rochester
Originating MLS: Rochester
Facts & features
Interior
Bedrooms & bathrooms
- Bedrooms: 4
- Bathrooms: 1
- Full bathrooms: 1
Heating
- Gas, Forced Air
Appliances
- Included: Exhaust Fan, Electric Oven, Electric Range, Freezer, Gas Water Heater, Microwave, Refrigerator, Range Hood
- Laundry: In Basement
Features
- Den, Separate/Formal Dining Room
- Flooring: Hardwood, Varies
- Basement: Full
- Has fireplace: No
Interior area
- Total structure area: 1,392
- Total interior livable area: 1,392 sqft
Property
Parking
- Total spaces: 1.5
- Parking features: Detached, Garage, Shared Driveway
- Garage spaces: 1.5
Features
- Patio & porch: Open, Porch, Screened
- Exterior features: Blacktop Driveway
Lot
- Size: 5,998 sqft
- Dimensions: 40 x 150
- Features: Near Public Transit, Residential Lot
Details
- Parcel number: 26140012080000030330000000
- Special conditions: Standard
Construction
Type & style
- Home type: SingleFamily
- Architectural style: Colonial,Historic/Antique
- Property subtype: Single Family Residence
Materials
- Wood Siding
- Foundation: Block
Condition
- Resale
- Year built: 1920
Utilities & green energy
- Sewer: Connected
- Water: Connected, Public
- Utilities for property: Sewer Connected, Water Connected
Community & neighborhood
Location
- Region: Rochester
- Subdivision: West Ave Assn
Other
Other facts
- Listing terms: Cash
Price history
| Date | Event | Price |
|---|---|---|
| 8/11/2025 | Listing removed | $2,050$1/sqft |
Source: Zillow Rentals Report a problem | ||
| 8/5/2025 | Price change | $2,050+2.5%$1/sqft |
Source: Zillow Rentals Report a problem | ||
| 6/23/2025 | Listed for rent | $2,000-16.7%$1/sqft |
Source: Zillow Rentals Report a problem | ||
| 9/13/2024 | Listing removed | $2,400$2/sqft |
Source: Zillow Rentals Report a problem | ||
| 8/13/2024 | Listed for rent | $2,400$2/sqft |
Source: Zillow Rentals Report a problem | ||
Public tax history
| Year | Property taxes | Tax assessment |
|---|---|---|
| 2024 | -- | $134,600 +123.6% |
| 2023 | -- | $60,200 |
| 2022 | -- | $60,200 |
Find assessor info on the county website
Neighborhood: 19th Ward
Nearby schools
GreatSchools rating
- 3/10School 16 John Walton SpencerGrades: PK-6Distance: 0.3 mi
- 3/10Joseph C Wilson Foundation AcademyGrades: K-8Distance: 0.9 mi
- 6/10Rochester Early College International High SchoolGrades: 9-12Distance: 0.9 mi
Schools provided by the listing agent
- District: Rochester
Source: NYSAMLSs. This data may not be complete. We recommend contacting the local school district to confirm school assignments for this home.

