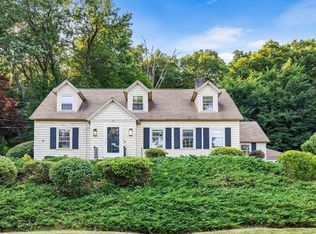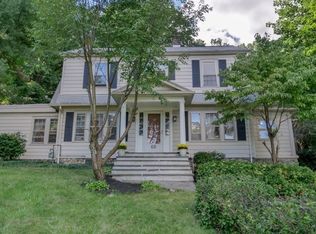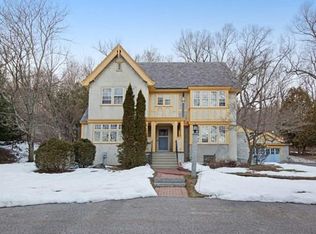West Side oversized ranch style home with gleaming hardwood floors~~~Fresh paint...granite counter tops and tile backsplash in the kitchen with scratched stone laminate flooring. Open and bright floor plan. Third bedroom has been opened up and is currently used as a playroom with a double closet and door to the rear enclosed sun porch. Could easily be restored to a private bedroom if needed. Has 1.5 baths on the main level plus a family room in the lower level not included in sq footage with another 1/2 bath. Oversized two car garage with plenty of storage area. Large fenced in back yard which abuts another 10 acres of privately owned land perfect for 4 legged friends! New Single shingle roof installed 2019. New Bathrooms with Jetted tub remodeled in 2022. Attic has tremendous potential to dormered and add more Sq Footage. Walking distance to Flagg Street Elementary school.
This property is off market, which means it's not currently listed for sale or rent on Zillow. This may be different from what's available on other websites or public sources.


