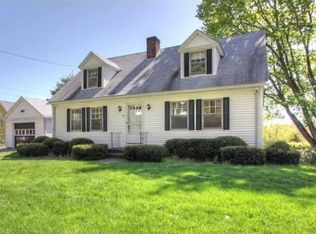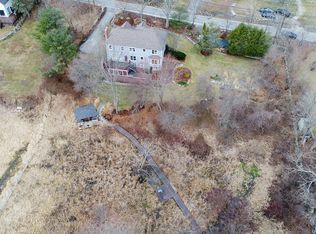One of the few original farm houses left in Southborough is here! As you enter from the front door you are welcomed by breathtaking original white pine wood floors that run throughout the house, on the left of the foyer you find the living room decorated with a fireplace; the dining room is situated in the center of the house, ideal for your family gatherings, and is next to the bright kitchen which still features the original coal stove. Situated on the main floor you also find the fourth bedroom which is currently being used as an office, a slider gives access to the large deck in the backyard; also on this floor is a full tile bath with beautiful stained glass window. A mud/entertainment room with a bar and direct access to the barn complete the main floor.On the second level you'll find three bedrooms, the second full bath and two bonus rooms! Fall in love with the 4,000+ SqFt. barn, so versatile it can be used for projects, workshop, or for the perfect party.
This property is off market, which means it's not currently listed for sale or rent on Zillow. This may be different from what's available on other websites or public sources.


