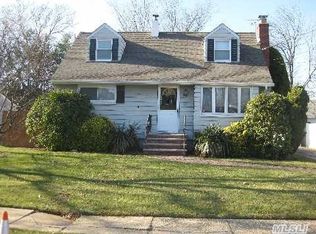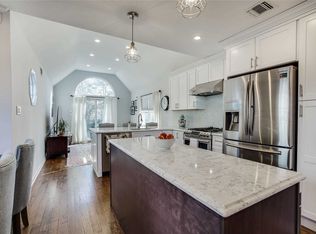Sold for $1,548,000 on 05/15/25
$1,548,000
56 Fieldstone Drive, Syosset, NY 11791
5beds
2,900sqft
Single Family Residence, Residential
Built in 2025
6,000 Square Feet Lot
$1,605,200 Zestimate®
$534/sqft
$7,504 Estimated rent
Home value
$1,605,200
$1.46M - $1.77M
$7,504/mo
Zestimate® history
Loading...
Owner options
Explore your selling options
What's special
Introducing an extraordinary new construction TO BE BUILT, located in the highly sought-after Syosset School District, offering unparalleled luxury and comfort. Boasting 5 bedrooms and 4 bathrooms, this exquisite colonial is designed with meticulous attention to detail and high-end finishes. A grand foyer leads to an open-concept layout, with an incredible chef's kitchen, featuring a large center island, gas cooking, and top-of-the-line appliances. The spacious primary bedroom is a true retreat, complete with a stunning bathroom and two large closets. Additionally, there are two ensuite bedrooms, one on the 1st fl and a 2nd primary bedroom on 2nd fl, perfect for guests or extended family. With its prime location, exceptional details, and superior craftsmanship, this home is a rare find. Close to shopping and LIRR. Don't miss this opportunity to own a piece of perfection! Pictures are examples of a similar home.
Zillow last checked: 8 hours ago
Listing updated: May 24, 2025 at 08:41pm
Listed by:
Linda H. Freedman 917-743-2724,
Douglas Elliman Real Estate 516-921-2262
Bought with:
Linda H. Freedman, 10301209310
Douglas Elliman Real Estate
Source: OneKey® MLS,MLS#: 811496
Facts & features
Interior
Bedrooms & bathrooms
- Bedrooms: 5
- Bathrooms: 4
- Full bathrooms: 4
Primary bedroom
- Description: Spacious Primary Bedroom with 2 lg Closets
- Level: Second
Bedroom 1
- Description: 1st Fl Bedroom
- Level: First
Bedroom 2
- Description: Bonus Primary Suite (2 on 2nd Fl) with Full Bathroom
- Level: Second
Bedroom 3
- Description: Plus 2 Additional Bedrooms
- Level: Second
Primary bathroom
- Description: Primary Bathroom with Dbl Vanity, Shower & Free-Standing Tub
- Level: Second
Bathroom 1
- Description: Full Bathroom with Shower
- Level: First
Bathroom 4
- Description: Full Hall Bath
Basement
- Description: Full Unfinished, Utilities, Outside Entry
- Level: Basement
Den
- Description: Den with Sliding Door to Backyard
- Level: First
Dining room
- Description: Formal Dining Room
- Level: First
Kitchen
- Description: Custom Kitchen with Gas Cooking & Center Island
- Level: First
Living room
- Description: Formal Living Room
- Level: First
Heating
- Has Heating (Unspecified Type)
Cooling
- Central Air
Appliances
- Included: Dishwasher, Gas Oven, Microwave, Refrigerator, Stainless Steel Appliance(s), Tankless Water Heater
- Laundry: In Basement
Features
- First Floor Bedroom, First Floor Full Bath, Chefs Kitchen, Crown Molding, Double Vanity, Eat-in Kitchen, Formal Dining, Kitchen Island, Primary Bathroom, Open Floorplan, Open Kitchen, Quartz/Quartzite Counters, Soaking Tub
- Flooring: Wood
- Basement: Unfinished,Walk-Out Access
- Attic: Pull Stairs
Interior area
- Total structure area: 2,900
- Total interior livable area: 2,900 sqft
Property
Parking
- Total spaces: 1
- Parking features: Garage
- Garage spaces: 1
Lot
- Size: 6,000 sqft
Details
- Parcel number: 2489150680000110
- Special conditions: None
Construction
Type & style
- Home type: SingleFamily
- Architectural style: Colonial
- Property subtype: Single Family Residence, Residential
Materials
- Blown-In Insulation, Vinyl Siding
Condition
- New Construction
- New construction: Yes
- Year built: 2025
- Major remodel year: 2025
Utilities & green energy
- Sewer: Public Sewer
- Water: Public
- Utilities for property: Natural Gas Connected, Sewer Connected
Community & neighborhood
Location
- Region: Syosset
Other
Other facts
- Listing agreement: Exclusive Right To Sell
Price history
| Date | Event | Price |
|---|---|---|
| 5/15/2025 | Sold | $1,548,000-1.9%$534/sqft |
Source: | ||
| 2/24/2025 | Pending sale | $1,578,000$544/sqft |
Source: | ||
| 1/9/2025 | Listed for sale | $1,578,000+110.4%$544/sqft |
Source: | ||
| 7/3/2024 | Sold | $750,000+7.1%$259/sqft |
Source: | ||
| 3/11/2024 | Pending sale | $700,000$241/sqft |
Source: | ||
Public tax history
| Year | Property taxes | Tax assessment |
|---|---|---|
| 2024 | -- | $539 |
| 2023 | -- | $539 |
| 2022 | -- | $539 |
Find assessor info on the county website
Neighborhood: 11791
Nearby schools
GreatSchools rating
- 10/10Village Elementary SchoolGrades: K-5Distance: 0.6 mi
- 8/10South Woods Middle SchoolGrades: 6-8Distance: 1.5 mi
- 10/10Syosset Senior High SchoolGrades: 9-12Distance: 1.5 mi
Schools provided by the listing agent
- Elementary: Village Elementary School
- Middle: South Woods Middle School
- High: Syosset Senior High School
Source: OneKey® MLS. This data may not be complete. We recommend contacting the local school district to confirm school assignments for this home.
Get a cash offer in 3 minutes
Find out how much your home could sell for in as little as 3 minutes with a no-obligation cash offer.
Estimated market value
$1,605,200
Get a cash offer in 3 minutes
Find out how much your home could sell for in as little as 3 minutes with a no-obligation cash offer.
Estimated market value
$1,605,200

