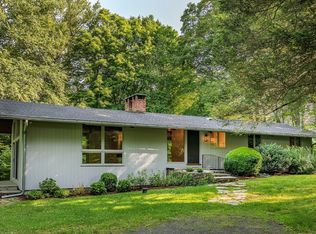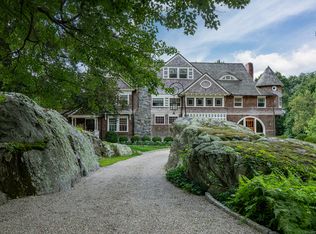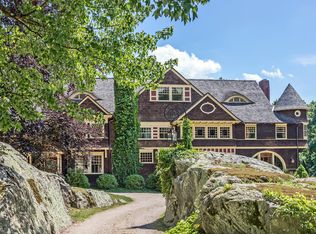Gracious, completely updated 1810 antique home on Washington's' most coveted street. This is truly one of the finest locations in the lovely and desirable town of Washington, in the heart of Litchfield County. A very special offering. Walk to the Green, near the Gunnery, totally private with sunset views over Steep Rock Preserve. Beautiful, established gardens, plunge pool, screened porch. Master Suite includes sitting area w/Bantam Tile surround fpl and separate bookcase lined study. Screened porch off kitchen. All newer infrastructure by current owner, including 5 zone master controlled propane heat system, generator, state of the art kitchen & baths, shake roof. Barn also restored with new shake roof, siding and floor. Late October 2019 update: The hardwood floors in the kitchen, dining room, double living room and entry hall have all just been refinished! They are gorgeous and gleaming, ready for your furniture!The owner is a multiple Emmy award winning film and television producer, who chose and loved this home because of it's special provenance and unsurpassed location. With the improvements he has made the home is uniquely suited for the Litchfield County lifestyle. Make it your next retreat.
This property is off market, which means it's not currently listed for sale or rent on Zillow. This may be different from what's available on other websites or public sources.


