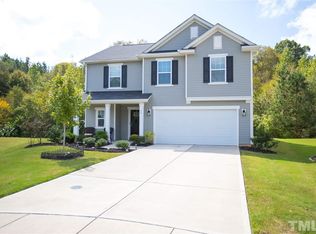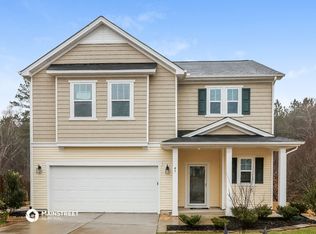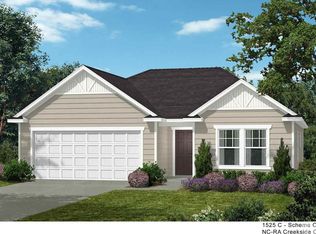Sold for $340,000 on 11/15/24
$340,000
56 Fern Meadow Cir, Clayton, NC 27527
3beds
2,012sqft
Single Family Residence, Residential
Built in 2015
6,098.4 Square Feet Lot
$343,100 Zestimate®
$169/sqft
$2,040 Estimated rent
Home value
$343,100
$319,000 - $367,000
$2,040/mo
Zestimate® history
Loading...
Owner options
Explore your selling options
What's special
Welcome to this stunning three-bedroom, two-and-a-half-bathroom home, perfectly situated on a peaceful cul-de-sac. This home offers an open and airy design with 9-foot ceilings, enhancing the sense of space and light. The living area features a cozy gas fireplace, providing a warm and inviting atmosphere. The modern kitchen comes equipped with a spacious island, pantry, stainless steel appliances, and gas range. The adjoining dining room is ideal for meals and gatherings. Upstairs, you'll find all three bedrooms, including a primary suite with a walk-in closet for ample storage. The convenience of a second-floor laundry room makes daily chores easier. Outside, enjoy your morning coffee on the covered porch or host barbecues on the private patio. This home blends comfort, style, and convenience seamlessly!
Zillow last checked: 8 hours ago
Listing updated: February 18, 2025 at 06:30am
Listed by:
Nancy Dyan Mendoza 917-434-6548,
DASH Carolina
Bought with:
Shelley Allen, 184472
Carolina's Choice Real Estate
Source: Doorify MLS,MLS#: 10053613
Facts & features
Interior
Bedrooms & bathrooms
- Bedrooms: 3
- Bathrooms: 3
- Full bathrooms: 2
- 1/2 bathrooms: 1
Heating
- Forced Air, Zoned
Cooling
- Central Air, Dual, Zoned
Appliances
- Included: Dishwasher, Disposal, Dryer, Gas Range, Ice Maker, Microwave, Refrigerator, Self Cleaning Oven, Washer
- Laundry: Upper Level
Features
- Ceiling Fan(s), Kitchen Island, Pantry, Smooth Ceilings, Walk-In Closet(s)
- Flooring: Carpet, Laminate, Vinyl
Interior area
- Total structure area: 2,012
- Total interior livable area: 2,012 sqft
- Finished area above ground: 2,012
- Finished area below ground: 0
Property
Parking
- Total spaces: 4
- Parking features: Attached, Concrete, Driveway, Garage
- Attached garage spaces: 2
- Uncovered spaces: 2
Features
- Levels: Two
- Stories: 2
- Pool features: Swimming Pool Com/Fee
- Has view: Yes
Lot
- Size: 6,098 sqft
Details
- Parcel number: 05I04042B
- Special conditions: Standard
Construction
Type & style
- Home type: SingleFamily
- Architectural style: Transitional
- Property subtype: Single Family Residence, Residential
Materials
- Stone, Vinyl Siding
- Foundation: Slab
- Roof: Shingle
Condition
- New construction: No
- Year built: 2015
Utilities & green energy
- Sewer: Public Sewer
- Water: Public
Community & neighborhood
Location
- Region: Clayton
- Subdivision: Summerlyn
HOA & financial
HOA
- Has HOA: Yes
- HOA fee: $26 monthly
- Services included: Unknown
Price history
| Date | Event | Price |
|---|---|---|
| 11/15/2024 | Sold | $340,000-1.4%$169/sqft |
Source: | ||
| 9/30/2024 | Pending sale | $345,000$171/sqft |
Source: | ||
| 9/19/2024 | Listed for sale | $345,000+70.4%$171/sqft |
Source: | ||
| 12/1/2015 | Sold | $202,500$101/sqft |
Source: Public Record | ||
Public tax history
| Year | Property taxes | Tax assessment |
|---|---|---|
| 2024 | $2,705 +2.3% | $204,950 |
| 2023 | $2,644 -3% | $204,950 |
| 2022 | $2,726 +1.5% | $204,950 |
Find assessor info on the county website
Neighborhood: 27527
Nearby schools
GreatSchools rating
- 9/10Powhatan ElementaryGrades: PK-5Distance: 1.4 mi
- 4/10Riverwood MiddleGrades: 6-8Distance: 4 mi
- 5/10Clayton HighGrades: 9-12Distance: 3 mi
Schools provided by the listing agent
- Elementary: Johnston - Powhatan
- Middle: Johnston - Riverwood
- High: Johnston - Clayton
Source: Doorify MLS. This data may not be complete. We recommend contacting the local school district to confirm school assignments for this home.
Get a cash offer in 3 minutes
Find out how much your home could sell for in as little as 3 minutes with a no-obligation cash offer.
Estimated market value
$343,100
Get a cash offer in 3 minutes
Find out how much your home could sell for in as little as 3 minutes with a no-obligation cash offer.
Estimated market value
$343,100


