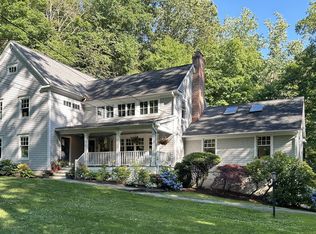Sophisticated Mid-Century Modern beautifully sited on 3.25 wooded acres in lower Weston. Designed by sculptor & architect Thomas H. Fleming, who worked with celebrated Harvard Five architect Eliot Noyes. Walls of glass & the use of natural materials allow you to live as one with nature. Gracious public spaces for entertaining, a newer open kitchen, three bedrooms & two remodeled baths. The lower level family room has a fireplace, stone floors & sliders to the yard. Unique details, finishes and low property taxes set this home apart from the rest. Located close to town & the parkway. A rare opportunity to own a piece of architectural history
This property is off market, which means it's not currently listed for sale or rent on Zillow. This may be different from what's available on other websites or public sources.
