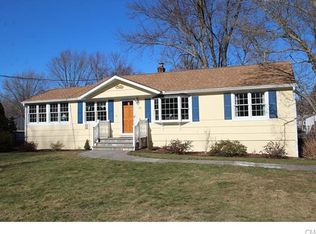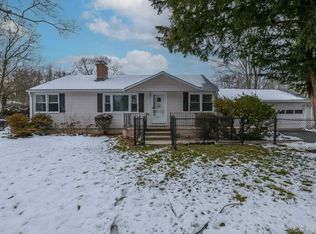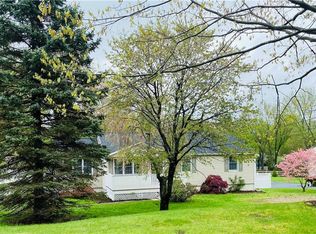Sold for $799,000
$799,000
56 Farist Road, Fairfield, CT 06825
5beds
2,720sqft
Single Family Residence
Built in 1954
0.5 Acres Lot
$1,028,600 Zestimate®
$294/sqft
$4,610 Estimated rent
Home value
$1,028,600
$957,000 - $1.12M
$4,610/mo
Zestimate® history
Loading...
Owner options
Explore your selling options
What's special
This beautiful 5 bedroom home is nestled on a quiet street in the Fairfield Woods area in Fairfield, Connecticut. You will have plenty of time to enjoy and entertain in this open plan spacious home - the huge Family Room opens to multi-level deck where you can enjoy swimming in the pool with family and friends. The main level has great flow - the Family Room has a vaulted ceiling, and you will definitely enjoy the updated chef's kitchen with plenty of space to create. The Primary Bedroom en suite is located on the main level with double closets and private full bath. The main level also features a powder room for your guests. Gracious space continues on the upper level with 4 bedrooms, laundry room and full bath. The upper-level hall leads to a walk-up attic with plenty of space for expansion-bring your ideas for a bonus room, office or playroom. The upper level also features new hardwood flooring. Newly installed custom window treatments have been installed throughout. This lovely, updated home features an attached 2 car garage and additionally a detached 3rd garage building which can also function as a garden shed or private office. This your dream home - see today!
Zillow last checked: 8 hours ago
Listing updated: September 06, 2023 at 03:10pm
Listed by:
Jim Cullinan 203-554-6432,
Coldwell Banker Realty 203-254-7100
Bought with:
Renee Macklin, RES.0815681
William Raveis Real Estate
Source: Smart MLS,MLS#: 170571532
Facts & features
Interior
Bedrooms & bathrooms
- Bedrooms: 5
- Bathrooms: 3
- Full bathrooms: 2
- 1/2 bathrooms: 1
Primary bedroom
- Features: Ceiling Fan(s), Full Bath, Hardwood Floor
- Level: Main
- Area: 299 Square Feet
- Dimensions: 13 x 23
Bedroom
- Features: Ceiling Fan(s), Engineered Wood Floor
- Level: Upper
- Area: 180 Square Feet
- Dimensions: 12 x 15
Bedroom
- Features: Ceiling Fan(s), Engineered Wood Floor
- Level: Upper
- Area: 195 Square Feet
- Dimensions: 13 x 15
Bedroom
- Features: Ceiling Fan(s), Engineered Wood Floor
- Level: Upper
- Area: 182 Square Feet
- Dimensions: 13 x 14
Dining room
- Features: Bay/Bow Window, Ceiling Fan(s), Hardwood Floor
- Level: Main
- Area: 99 Square Feet
- Dimensions: 9 x 11
Family room
- Features: High Ceilings, Cathedral Ceiling(s), Ceiling Fan(s), Hardwood Floor
- Level: Main
- Area: 336 Square Feet
- Dimensions: 16 x 21
Kitchen
- Features: Breakfast Nook, Ceiling Fan(s), Hardwood Floor
- Level: Main
- Area: 336 Square Feet
- Dimensions: 16 x 21
Living room
- Features: Bay/Bow Window, Hardwood Floor
- Level: Main
- Area: 238 Square Feet
- Dimensions: 14 x 17
Office
- Features: Ceiling Fan(s), Engineered Wood Floor
- Level: Upper
- Area: 144 Square Feet
- Dimensions: 12 x 12
Heating
- Hot Water, Oil
Cooling
- Central Air
Appliances
- Included: Electric Range, Microwave, Refrigerator, Dishwasher, Disposal, Washer, Dryer, Water Heater
- Laundry: Upper Level, Mud Room
Features
- Open Floorplan, Smart Thermostat
- Doors: French Doors
- Basement: Full
- Attic: Walk-up
- Has fireplace: No
Interior area
- Total structure area: 2,720
- Total interior livable area: 2,720 sqft
- Finished area above ground: 2,720
Property
Parking
- Total spaces: 3
- Parking features: Attached, Detached, Private, Paved
- Attached garage spaces: 3
- Has uncovered spaces: Yes
Features
- Patio & porch: Deck
- Has private pool: Yes
- Pool features: Above Ground
- Fencing: Partial
Lot
- Size: 0.50 Acres
- Features: Level
Details
- Additional structures: Shed(s)
- Parcel number: 122401
- Zoning: R3
- Other equipment: Generator Ready
Construction
Type & style
- Home type: SingleFamily
- Architectural style: Colonial
- Property subtype: Single Family Residence
Materials
- Vinyl Siding
- Foundation: Concrete Perimeter
- Roof: Asphalt
Condition
- New construction: No
- Year built: 1954
Utilities & green energy
- Sewer: Public Sewer
- Water: Public
- Utilities for property: Cable Available
Green energy
- Energy efficient items: Thermostat
Community & neighborhood
Community
- Community features: Golf, Health Club, Lake, Library, Medical Facilities, Park, Playground, Shopping/Mall
Location
- Region: Fairfield
- Subdivision: Fairfield Woods
Price history
| Date | Event | Price |
|---|---|---|
| 9/6/2023 | Sold | $799,000$294/sqft |
Source: | ||
| 7/21/2023 | Pending sale | $799,000$294/sqft |
Source: | ||
| 7/17/2023 | Contingent | $799,000$294/sqft |
Source: | ||
| 6/22/2023 | Listed for sale | $799,000-9.7%$294/sqft |
Source: | ||
| 10/1/2022 | Listing removed | -- |
Source: | ||
Public tax history
| Year | Property taxes | Tax assessment |
|---|---|---|
| 2025 | $12,063 +1.8% | $424,900 |
| 2024 | $11,855 +1.4% | $424,900 |
| 2023 | $11,689 +1% | $424,900 |
Find assessor info on the county website
Neighborhood: 06825
Nearby schools
GreatSchools rating
- 7/10Jennings SchoolGrades: K-5Distance: 0.3 mi
- 7/10Fairfield Woods Middle SchoolGrades: 6-8Distance: 0.3 mi
- 9/10Fairfield Warde High SchoolGrades: 9-12Distance: 0.7 mi
Schools provided by the listing agent
- Elementary: Jennings
- Middle: Fairfield Woods
- High: Fairfield Warde
Source: Smart MLS. This data may not be complete. We recommend contacting the local school district to confirm school assignments for this home.
Get pre-qualified for a loan
At Zillow Home Loans, we can pre-qualify you in as little as 5 minutes with no impact to your credit score.An equal housing lender. NMLS #10287.
Sell with ease on Zillow
Get a Zillow Showcase℠ listing at no additional cost and you could sell for —faster.
$1,028,600
2% more+$20,572
With Zillow Showcase(estimated)$1,049,172


