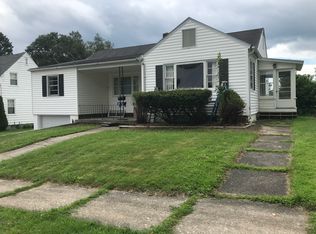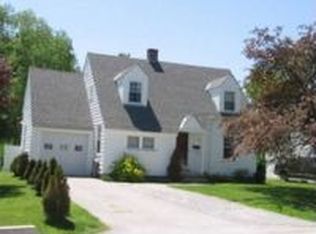Closed
Listed by:
Mandolyn McIntyre Crow,
Real Broker LLC 855-450-0442
Bought with: Real Broker LLC
$275,000
56 Engrem Avenue, Rutland City, VT 05701
2beds
1,478sqft
Single Family Residence
Built in 1953
10,019 Square Feet Lot
$279,000 Zestimate®
$186/sqft
$2,170 Estimated rent
Home value
$279,000
$173,000 - $452,000
$2,170/mo
Zestimate® history
Loading...
Owner options
Explore your selling options
What's special
Charming Cape in a sought-after Rutland City neighborhood on a quiet dead-end street. This well-maintained home features 2 bedrooms plus a bonus room and a one car garage. The first floor offers hardwood floors, a bright living room with fireplace, a dining area, and a convenient half bath. The downstairs bonus room includes a standing shower, perfect for guests or a home office. Upstairs you’ll find two bedrooms and a full bathroom. The basement provides extra living space for a family room or hobby area, plus laundry with washer and dryer. Enjoy a large, open backyard ideal for entertaining, gardening, or play. Just minutes to downtown Rutland City, the hospital, schools and 20 minutes to Killington Ski Resort- this has everything you need in a great location.
Zillow last checked: 8 hours ago
Listing updated: September 25, 2025 at 11:58am
Listed by:
Mandolyn McIntyre Crow,
Real Broker LLC 855-450-0442
Bought with:
Mandolyn McIntyre Crow
Real Broker LLC
Source: PrimeMLS,MLS#: 5056922
Facts & features
Interior
Bedrooms & bathrooms
- Bedrooms: 2
- Bathrooms: 2
- Full bathrooms: 1
- 1/2 bathrooms: 1
Heating
- Oil, Baseboard
Cooling
- None
Appliances
- Included: Dishwasher, Dryer, Microwave, Refrigerator, Washer, Electric Stove
- Laundry: In Basement
Features
- Kitchen/Dining
- Flooring: Combination, Hardwood
- Basement: Concrete,Interior Entry
- Number of fireplaces: 1
- Fireplace features: 1 Fireplace
Interior area
- Total structure area: 2,150
- Total interior livable area: 1,478 sqft
- Finished area above ground: 1,478
- Finished area below ground: 0
Property
Parking
- Total spaces: 1
- Parking features: Paved, Garage
- Garage spaces: 1
Accessibility
- Accessibility features: 1st Floor Bedroom, 1st Floor Full Bathroom, 1st Floor Hrd Surfce Flr, Access to Parking, Access to Restroom(s), Accessibility Features, Bathroom w/Roll-in Shower, Grab Bars in Bathroom, Handicap Modified, Hard Surface Flooring, No Stairs from Parking, Zero-Step Entry Ramp
Features
- Levels: One
- Stories: 1
- Patio & porch: Covered Porch
Lot
- Size: 10,019 sqft
- Features: Level
Details
- Parcel number: 54017011871
- Zoning description: Residential
Construction
Type & style
- Home type: SingleFamily
- Architectural style: Cape
- Property subtype: Single Family Residence
Materials
- Wood Frame
- Foundation: Concrete
- Roof: Shingle
Condition
- New construction: No
- Year built: 1953
Utilities & green energy
- Electric: Circuit Breakers
- Sewer: Public Sewer
- Utilities for property: Cable Available, Phone Available
Community & neighborhood
Location
- Region: Rutland
Price history
| Date | Event | Price |
|---|---|---|
| 9/25/2025 | Sold | $275,000-5.2%$186/sqft |
Source: | ||
| 8/16/2025 | Listed for sale | $290,000+222.2%$196/sqft |
Source: | ||
| 6/2/1999 | Sold | $90,000+4%$61/sqft |
Source: Public Record Report a problem | ||
| 5/29/1990 | Sold | $86,500$59/sqft |
Source: Public Record Report a problem | ||
Public tax history
Tax history is unavailable.
Find assessor info on the county website
Neighborhood: Rutland City
Nearby schools
GreatSchools rating
- NARutland Northeast Primary SchoolGrades: PK-2Distance: 1 mi
- 3/10Rutland Middle SchoolGrades: 7-8Distance: 1 mi
- 8/10Rutland Senior High SchoolGrades: 9-12Distance: 1.1 mi

Get pre-qualified for a loan
At Zillow Home Loans, we can pre-qualify you in as little as 5 minutes with no impact to your credit score.An equal housing lender. NMLS #10287.

