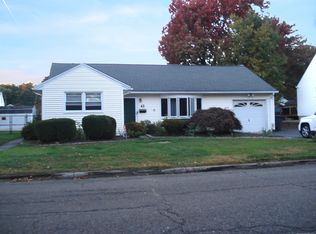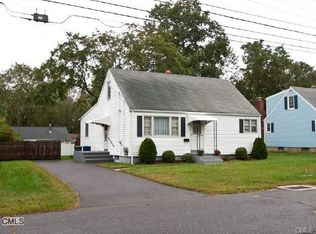Sold for $400,000 on 01/17/25
$400,000
56 Elmsford Road, Bridgeport, CT 06606
3beds
1,132sqft
Single Family Residence
Built in 1955
9,147.6 Square Feet Lot
$453,400 Zestimate®
$353/sqft
$3,422 Estimated rent
Maximize your home sale
Get more eyes on your listing so you can sell faster and for more.
Home value
$453,400
$417,000 - $494,000
$3,422/mo
Zestimate® history
Loading...
Owner options
Explore your selling options
What's special
Back on the Market - Buyer could not get financing. Calling All Sacred Heart Investors....or anyone who wants to live in a North Bridgeport 3 bedroom ranch with a 1 car garage and a lovely level lot on a quiet street, yet convenient to everything! From the spacious eat in kitchen to the walk up attic and a den off of the 3rd bedroom, this house provides lots of options. The mall, the Smith Richardson Golf Course, Discovery museum, Elton Rogers Woodland park, the Adventure Park with its treetop adventure, the restaurants, the shopping or the easy access to the Merritt, 95 and all major highways add to the value and enjoyment of life at 56 Elmsford! The central air doesn't work- sold as is. The shed is sold as is. No disclosures are needed and when submitting a contract, seller's name must read: Christopher J. Lyddy, Trustee of the Brian Lyddy Supplemental Needs Trust Dated 11/20/19
Zillow last checked: 8 hours ago
Listing updated: January 17, 2025 at 02:07pm
Listed by:
The Kasey Team at Century 21 AllPoints,
Karin Stocknoff 203-209-2468,
Century 21 AllPoints Realty 203-378-0210
Bought with:
Faye Demestihas, RES.0812087
Century 21 Scala Group
Source: Smart MLS,MLS#: 24051185
Facts & features
Interior
Bedrooms & bathrooms
- Bedrooms: 3
- Bathrooms: 1
- Full bathrooms: 1
Primary bedroom
- Level: Main
- Area: 168 Square Feet
- Dimensions: 12 x 14
Bedroom
- Level: Main
- Area: 99 Square Feet
- Dimensions: 9 x 11
Bedroom
- Level: Main
- Area: 140 Square Feet
- Dimensions: 10 x 14
Kitchen
- Level: Main
- Area: 204 Square Feet
- Dimensions: 12 x 17
Living room
- Level: Main
- Area: 286 Square Feet
- Dimensions: 13 x 22
Office
- Level: Main
Heating
- Baseboard, Hot Water, Oil
Cooling
- Central Air
Appliances
- Included: Oven/Range, Microwave, Refrigerator, Washer, Dryer, Water Heater
- Laundry: Main Level
Features
- Basement: None
- Attic: Walk-up
- Has fireplace: No
Interior area
- Total structure area: 1,132
- Total interior livable area: 1,132 sqft
- Finished area above ground: 1,132
Property
Parking
- Total spaces: 4
- Parking features: Attached, Driveway, Asphalt
- Attached garage spaces: 1
- Has uncovered spaces: Yes
Features
- Exterior features: Rain Gutters, Lighting
Lot
- Size: 9,147 sqft
- Features: Level
Details
- Additional structures: Shed(s)
- Parcel number: 39340
- Zoning: RA
Construction
Type & style
- Home type: SingleFamily
- Architectural style: Ranch
- Property subtype: Single Family Residence
Materials
- Vinyl Siding
- Foundation: Slab
- Roof: Asphalt
Condition
- New construction: No
- Year built: 1955
Utilities & green energy
- Sewer: Public Sewer
- Water: Public
Community & neighborhood
Community
- Community features: Golf, Private School(s), Near Public Transport, Shopping/Mall
Location
- Region: Bridgeport
- Subdivision: North End
Price history
| Date | Event | Price |
|---|---|---|
| 9/9/2025 | Listing removed | $4,100$4/sqft |
Source: Zillow Rentals Report a problem | ||
| 8/12/2025 | Listed for rent | $4,100+13.9%$4/sqft |
Source: Zillow Rentals Report a problem | ||
| 6/28/2025 | Listing removed | $3,600$3/sqft |
Source: Zillow Rentals Report a problem | ||
| 5/11/2025 | Listed for rent | $3,600$3/sqft |
Source: Zillow Rentals Report a problem | ||
| 1/17/2025 | Sold | $400,000+0.5%$353/sqft |
Source: | ||
Public tax history
| Year | Property taxes | Tax assessment |
|---|---|---|
| 2025 | $6,678 | $153,700 |
| 2024 | $6,678 | $153,700 |
| 2023 | $6,678 | $153,700 |
Find assessor info on the county website
Neighborhood: North End
Nearby schools
GreatSchools rating
- 5/10Winthrop SchoolGrades: PK-8Distance: 0.4 mi
- 5/10Aerospace/Hydrospace Engineering And Physical Sciences High SchoolGrades: 9-12Distance: 2.7 mi
- 6/10Biotechnology Research And Zoological Studies High At The FaGrades: 9-12Distance: 2.7 mi

Get pre-qualified for a loan
At Zillow Home Loans, we can pre-qualify you in as little as 5 minutes with no impact to your credit score.An equal housing lender. NMLS #10287.
Sell for more on Zillow
Get a free Zillow Showcase℠ listing and you could sell for .
$453,400
2% more+ $9,068
With Zillow Showcase(estimated)
$462,468
