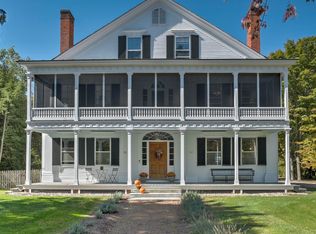Beautifully sited on The Green in Walpole NH this lovely 1808 colonial is in one of the areas most sought after locations where properties are seldom available. Strolling distance to all of downtown Walpole's amenities (Burdick's, Walpole Grocery, library, town hall, post office etc) the home features period details along with modern amenities. There are wide pine floors, two fireplaces and colonial moldings that have antique character, paired with the convenience of a modernized, cathedral ceilinged-kitchen, updated bathroom and replacement windows this home is both charming and functional. Almost 2800 sq ft, 4 bedrooms, attached barn/garage, cozy, rear facing sun-room and a stone patio complete the package. Don't wait!
This property is off market, which means it's not currently listed for sale or rent on Zillow. This may be different from what's available on other websites or public sources.

