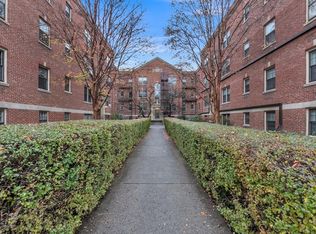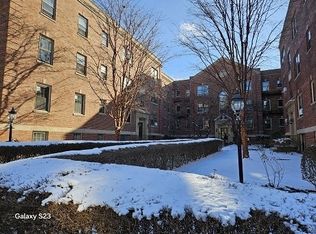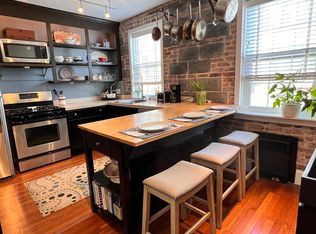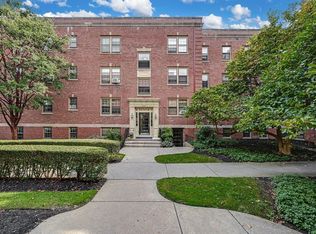Sold for $215,000 on 03/18/24
$215,000
56 Elm St APT 3, Worcester, MA 01609
1beds
822sqft
Condominium
Built in 1940
-- sqft lot
$250,600 Zestimate®
$262/sqft
$1,756 Estimated rent
Home value
$250,600
$233,000 - $271,000
$1,756/mo
Zestimate® history
Loading...
Owner options
Explore your selling options
What's special
Welcome to Unit 3 at The Regency Condominiums Complex in Worcester! Enter into this charming unit boasting a spacious foyer and sun-filled living room adorned with gleaming hardwood floors, setting a warm and inviting ambiance. Adjacent is a dining room featuring the same elegant hardwood flooring, perfect for hosting gatherings. The kitchen has updated flooring, white appliances, and luxurious granite countertops, offering both style and functionality for your culinary adventures. Retreat to the large bedroom where you will find a floor-to-ceiling bookcase accent wall, providing ample storage space for your favorite reads and personal belongings. Lots of closets in this unit makes staying organized effortless! Laundry facilities located in the building's lower level, as well as a designated storage space for the unit! Plus, say goodbye to exterior maintenance worries! Fabulous location means it's just minutes from local amenities! Come see all this home has to offer!
Zillow last checked: 8 hours ago
Listing updated: March 18, 2024 at 01:48pm
Listed by:
Karole O'Leary 774-276-0693,
Lamacchia Realty, Inc. 508-425-7372
Bought with:
The Roach & Sherman Team
Compass
Source: MLS PIN,MLS#: 73204524
Facts & features
Interior
Bedrooms & bathrooms
- Bedrooms: 1
- Bathrooms: 1
- Full bathrooms: 1
Primary bedroom
- Features: Closet, Closet/Cabinets - Custom Built, Flooring - Hardwood, Exterior Access
- Level: First
- Area: 204
- Dimensions: 17 x 12
Primary bathroom
- Features: No
Dining room
- Features: Flooring - Hardwood
- Level: First
- Area: 64
- Dimensions: 8 x 8
Kitchen
- Features: Flooring - Hardwood, Countertops - Stone/Granite/Solid, Gas Stove
- Level: First
- Area: 80
- Dimensions: 8 x 10
Living room
- Features: Flooring - Hardwood
- Level: First
- Area: 216
- Dimensions: 12 x 18
Heating
- Steam
Cooling
- None
Appliances
- Laundry: Electric Dryer Hookup, Washer Hookup, In Building
Features
- Closet, Entrance Foyer
- Flooring: Tile, Vinyl, Hardwood, Flooring - Hardwood
- Basement: None
- Has fireplace: No
- Common walls with other units/homes: No One Below
Interior area
- Total structure area: 822
- Total interior livable area: 822 sqft
Property
Parking
- Parking features: Common
Features
- Entry location: Unit Placement(Front)
Details
- Parcel number: M:03 B:28E L:0563,1764514
- Zoning: R
Construction
Type & style
- Home type: Condo
- Property subtype: Condominium
- Attached to another structure: Yes
Materials
- Brick
- Roof: Other
Condition
- Year built: 1940
Utilities & green energy
- Electric: Circuit Breakers
- Sewer: Public Sewer
- Water: Public
Community & neighborhood
Community
- Community features: Public Transportation, Shopping, Park, Walk/Jog Trails, Medical Facility, Laundromat, Highway Access, Public School, T-Station, University
Location
- Region: Worcester
HOA & financial
HOA
- HOA fee: $420 monthly
- Amenities included: Hot Water
- Services included: Heat, Gas, Water, Sewer, Insurance, Security, Maintenance Structure, Maintenance Grounds, Snow Removal, Trash
Price history
| Date | Event | Price |
|---|---|---|
| 3/18/2024 | Sold | $215,000+13.2%$262/sqft |
Source: MLS PIN #73204524 | ||
| 2/24/2024 | Contingent | $189,900$231/sqft |
Source: MLS PIN #73204524 | ||
| 2/22/2024 | Listed for sale | $189,900+18.7%$231/sqft |
Source: MLS PIN #73204524 | ||
| 1/27/2022 | Sold | $160,000$195/sqft |
Source: MLS PIN #72924936 | ||
| 12/6/2021 | Contingent | $160,000$195/sqft |
Source: MLS PIN #72924936 | ||
Public tax history
| Year | Property taxes | Tax assessment |
|---|---|---|
| 2025 | $2,197 +4.6% | $166,600 +9.1% |
| 2024 | $2,100 -4% | $152,700 +0.1% |
| 2023 | $2,187 +18.2% | $152,500 +25.4% |
Find assessor info on the county website
Neighborhood: 01609
Nearby schools
GreatSchools rating
- 3/10Elm Park Community SchoolGrades: K-6Distance: 0.3 mi
- 4/10University Pk Campus SchoolGrades: 7-12Distance: 1.5 mi
- 3/10Doherty Memorial High SchoolGrades: 9-12Distance: 0.7 mi
Get a cash offer in 3 minutes
Find out how much your home could sell for in as little as 3 minutes with a no-obligation cash offer.
Estimated market value
$250,600
Get a cash offer in 3 minutes
Find out how much your home could sell for in as little as 3 minutes with a no-obligation cash offer.
Estimated market value
$250,600



