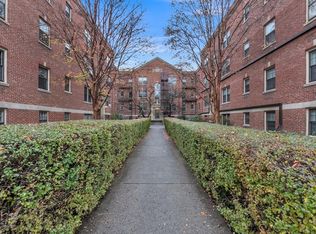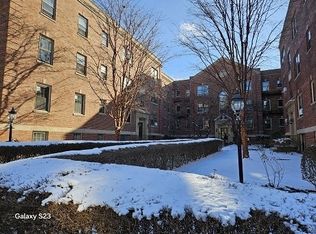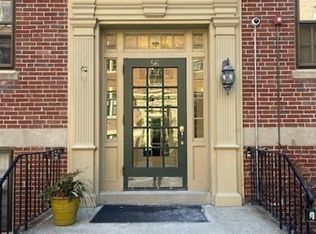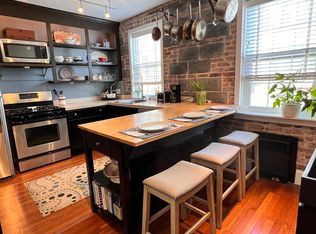Sold for $193,500 on 03/15/24
$193,500
56 Elm St APT 12, Worcester, MA 01609
1beds
761sqft
Condominium
Built in 1940
-- sqft lot
$212,400 Zestimate®
$254/sqft
$1,946 Estimated rent
Home value
$212,400
$200,000 - $225,000
$1,946/mo
Zestimate® history
Loading...
Owner options
Explore your selling options
What's special
Welcome to The Regency, a classic Back Bay style building with an elegant Georgian Courtyard that greets you. This is a top floor one bedroom corner unit featuring hardwood floors and plenty of windows overlooking Elm Street and the classic architecture of the Worcester Club. Spacious foyer opens to the large living room, the step saving kitchen is accented with a separate breakfast room. The bedroom is outfitted with dual closets and plenty of space for a king size bed. Easy access from this location to Elm Park or downtown, Hanover Theatre, Union Station, Mass College of Pharmacy and WPI. Bring your ideas, this condo is ready for an upgrade to meet 2024 in style. This building is known for character and elegance, originally built as sophisticated apartment living. One deeded parking spot, laundry in the building plus a storage area.
Zillow last checked: 8 hours ago
Listing updated: March 15, 2024 at 12:19pm
Listed by:
Jeff Burk 508-826-3301,
RE/MAX Vision 508-595-9900,
Matthew Amelin 508-425-1579
Bought with:
Steve Binder
Binder Residential
Source: MLS PIN,MLS#: 73195506
Facts & features
Interior
Bedrooms & bathrooms
- Bedrooms: 1
- Bathrooms: 1
- Full bathrooms: 1
Primary bedroom
- Features: Flooring - Hardwood
- Level: First
- Area: 165
- Dimensions: 11 x 15
Primary bathroom
- Features: No
Bathroom 1
- Features: Bathroom - Tiled With Tub & Shower, Flooring - Stone/Ceramic Tile
- Level: First
Dining room
- Features: Flooring - Hardwood
- Level: First
- Area: 48
- Dimensions: 6 x 8
Kitchen
- Features: Flooring - Vinyl
- Level: First
- Area: 56
- Dimensions: 7 x 8
Living room
- Features: Flooring - Hardwood
- Level: First
- Area: 198
- Dimensions: 11 x 18
Heating
- Central, Natural Gas
Cooling
- None
Appliances
- Laundry: In Basement
Features
- Entrance Foyer
- Flooring: Tile, Vinyl, Hardwood, Flooring - Hardwood
- Windows: Storm Window(s)
- Basement: None
- Has fireplace: No
- Common walls with other units/homes: Corner
Interior area
- Total structure area: 761
- Total interior livable area: 761 sqft
Property
Parking
- Total spaces: 1
- Parking features: Off Street, Deeded, Paved
- Uncovered spaces: 1
Accessibility
- Accessibility features: No
Features
- Entry location: Unit Placement(Upper,Courtyard)
Details
- Parcel number: 1764543
- Zoning: Resdentl
Construction
Type & style
- Home type: Condo
- Property subtype: Condominium
Materials
- Brick
- Roof: Rubber
Condition
- Year built: 1940
- Major remodel year: 1986
Utilities & green energy
- Electric: Circuit Breakers
- Sewer: Public Sewer
- Water: Public
- Utilities for property: for Gas Range
Community & neighborhood
Community
- Community features: Public Transportation, Shopping, Park, Highway Access, House of Worship, Public School, T-Station
Location
- Region: Worcester
HOA & financial
HOA
- HOA fee: $390 monthly
- Amenities included: Hot Water
- Services included: Heat, Gas, Water, Sewer, Insurance, Maintenance Structure, Maintenance Grounds, Snow Removal, Trash
Price history
| Date | Event | Price |
|---|---|---|
| 3/15/2024 | Sold | $193,500+1.8%$254/sqft |
Source: MLS PIN #73195506 | ||
| 1/22/2024 | Listed for sale | $190,000+691.7%$250/sqft |
Source: MLS PIN #73195506 | ||
| 9/20/1996 | Sold | $24,000$32/sqft |
Source: Public Record | ||
Public tax history
| Year | Property taxes | Tax assessment |
|---|---|---|
| 2025 | $2,113 +4.7% | $160,200 +9.1% |
| 2024 | $2,019 -3.9% | $146,800 +0.1% |
| 2023 | $2,102 +18.2% | $146,600 +25.4% |
Find assessor info on the county website
Neighborhood: 01609
Nearby schools
GreatSchools rating
- 3/10Elm Park Community SchoolGrades: K-6Distance: 0.3 mi
- 4/10University Pk Campus SchoolGrades: 7-12Distance: 1.5 mi
- 3/10Doherty Memorial High SchoolGrades: 9-12Distance: 0.7 mi
Get a cash offer in 3 minutes
Find out how much your home could sell for in as little as 3 minutes with a no-obligation cash offer.
Estimated market value
$212,400
Get a cash offer in 3 minutes
Find out how much your home could sell for in as little as 3 minutes with a no-obligation cash offer.
Estimated market value
$212,400



