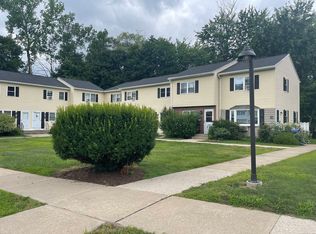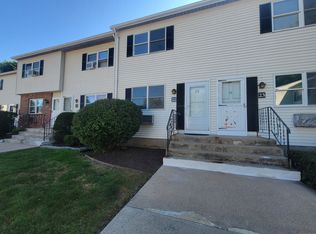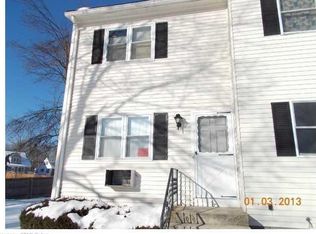Sold for $210,000 on 05/28/25
$210,000
56 Elm Street APT 12, Enfield, CT 06082
2beds
1,024sqft
Condominium, Townhouse
Built in 1973
-- sqft lot
$216,500 Zestimate®
$205/sqft
$1,941 Estimated rent
Home value
$216,500
$197,000 - $238,000
$1,941/mo
Zestimate® history
Loading...
Owner options
Explore your selling options
What's special
Welcome to this beautifully updated condo offering a perfect blend of comfort, style, and convenience. Step inside to discover a bright and inviting living space that has been remodeled from top to bottom. The freshly painted interior, new light fixtures, new laminate flooring, and new carpeting create a clean, modern feel throughout. Enjoy cooking in the fully remodeled kitchen, complete with soft-close white cabinetry, gleaming granite countertops, and stainless steel appliances. The full bathroom has also been tastefully renovated with on-trend finishes. A private patio provides a peaceful outdoor retreat, perfect for morning coffee or evening relaxation. The partially finished basement offers additional living space-ideal for a home office, gym, or family room. Located just minutes from I-91, shopping centers, restaurants, and more, this move-in ready condo combines stylish upgrades with unbeatable convenience. Don't miss your chance to make this beautiful home your own!
Zillow last checked: 8 hours ago
Listing updated: June 02, 2025 at 12:15pm
Listed by:
Team Rovi,
Amanda Wright 860-716-9430,
Real Broker CT, LLC 855-450-0442
Bought with:
Daniel L. Stocker, RES.0793618
KW Legacy Partners
Source: Smart MLS,MLS#: 24086745
Facts & features
Interior
Bedrooms & bathrooms
- Bedrooms: 2
- Bathrooms: 1
- Full bathrooms: 1
Primary bedroom
- Features: Wall/Wall Carpet
- Level: Upper
Bedroom
- Features: Wall/Wall Carpet
- Level: Upper
Bathroom
- Features: Remodeled, Tub w/Shower, Laminate Floor
- Level: Upper
Kitchen
- Features: Remodeled, Granite Counters, Eating Space, Laminate Floor
- Level: Main
Living room
- Features: Laminate Floor
- Level: Main
Heating
- Baseboard, Electric
Cooling
- None
Appliances
- Included: Oven/Range, Microwave, Refrigerator, Dishwasher, Water Heater
Features
- Basement: Full,Partially Finished
- Attic: Access Via Hatch
- Has fireplace: No
Interior area
- Total structure area: 1,024
- Total interior livable area: 1,024 sqft
- Finished area above ground: 824
- Finished area below ground: 200
Property
Parking
- Total spaces: 2
- Parking features: None, Assigned
Features
- Stories: 2
Details
- Parcel number: 532232
- Zoning: R33
Construction
Type & style
- Home type: Condo
- Architectural style: Townhouse
- Property subtype: Condominium, Townhouse
Materials
- Aluminum Siding
Condition
- New construction: No
- Year built: 1973
Utilities & green energy
- Sewer: Public Sewer
- Water: Public
Community & neighborhood
Location
- Region: Enfield
HOA & financial
HOA
- Has HOA: Yes
- HOA fee: $270 monthly
- Services included: Maintenance Grounds, Trash, Snow Removal
Price history
| Date | Event | Price |
|---|---|---|
| 6/2/2025 | Pending sale | $200,000-4.8%$195/sqft |
Source: | ||
| 5/28/2025 | Sold | $210,000+5%$205/sqft |
Source: | ||
| 4/24/2025 | Listed for sale | $200,000+74.1%$195/sqft |
Source: | ||
| 6/10/2005 | Sold | $114,900+43.8%$112/sqft |
Source: | ||
| 2/28/2003 | Sold | $79,900+53.9%$78/sqft |
Source: | ||
Public tax history
| Year | Property taxes | Tax assessment |
|---|---|---|
| 2025 | $2,965 +2.7% | $79,500 |
| 2024 | $2,886 | $79,500 |
| 2023 | $2,886 +7.9% | $79,500 |
Find assessor info on the county website
Neighborhood: Thompsonville
Nearby schools
GreatSchools rating
- 7/10Eli Whitney SchoolGrades: 3-5Distance: 1.9 mi
- 5/10John F. Kennedy Middle SchoolGrades: 6-8Distance: 3 mi
- 5/10Enfield High SchoolGrades: 9-12Distance: 1.2 mi

Get pre-qualified for a loan
At Zillow Home Loans, we can pre-qualify you in as little as 5 minutes with no impact to your credit score.An equal housing lender. NMLS #10287.
Sell for more on Zillow
Get a free Zillow Showcase℠ listing and you could sell for .
$216,500
2% more+ $4,330
With Zillow Showcase(estimated)
$220,830

