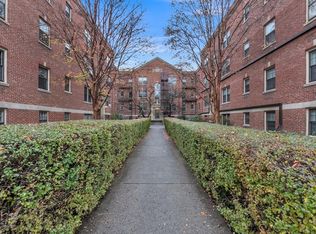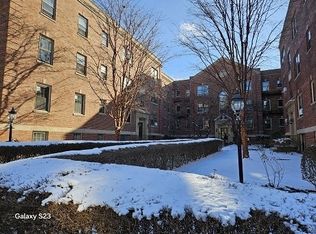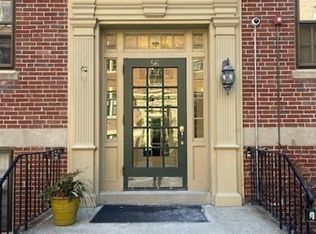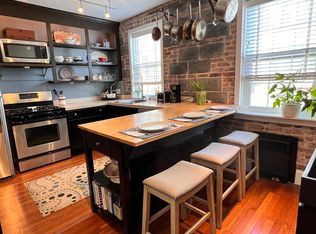Sold for $218,000 on 08/01/24
$218,000
56 Elm St APT 11, Worcester, MA 01609
1beds
807sqft
Condominium
Built in 1940
-- sqft lot
$229,000 Zestimate®
$270/sqft
$1,981 Estimated rent
Home value
$229,000
$208,000 - $252,000
$1,981/mo
Zestimate® history
Loading...
Owner options
Explore your selling options
What's special
This top floor unit at Regency Condominiums has one-level living, lots of sun, gorgeous hardwood floors, freshly painted interior and arched entry ways. Welcoming foyer with coat closet. Kitchen has large pantry, built-in ironing board, refrigerator and gas stove. Living room accommodates eat-in area or study. Dining room area is currently being used as a home office with custom built-in shelf and window overlooking beautifully landscaped courtyard. Bedroom has two closets. Leased parking space just one block away. Laundry facilities in each building. Large, private, storage closet in the basement. Condo fee includes HEAT. Well organized complex with both a private management company & home owners association resulting in attractive & well maintained common areas. Central location between Elm Park and downtown with close proximity to several universities, cultural institutions, commuter rail and regional airport. FINAL & BEST OFFERS DUE by Monday, May 13 @ 9pm
Zillow last checked: 8 hours ago
Listing updated: August 02, 2024 at 10:59am
Listed by:
Katie Bilotta 508-410-8689,
ERA Key Realty Services - Worcester 508-853-0964
Bought with:
Mary McParland
McParland Realty
Source: MLS PIN,MLS#: 73228525
Facts & features
Interior
Bedrooms & bathrooms
- Bedrooms: 1
- Bathrooms: 1
- Full bathrooms: 1
Primary bedroom
- Features: Closet, Flooring - Hardwood
- Level: First
- Area: 204
- Dimensions: 17 x 12
Primary bathroom
- Features: No
Bathroom 1
- Features: Flooring - Stone/Ceramic Tile
- Level: First
- Area: 30
- Dimensions: 5 x 6
Dining room
- Features: Flooring - Hardwood
- Level: First
- Area: 72
- Dimensions: 9 x 8
Kitchen
- Features: Flooring - Hardwood
- Level: First
- Area: 99
- Dimensions: 9 x 11
Living room
- Features: Flooring - Hardwood
- Level: First
- Area: 228
- Dimensions: 12 x 19
Heating
- Central, Steam
Cooling
- Window Unit(s)
Appliances
- Laundry: In Basement, Common Area, In Building
Features
- Closet, Entrance Foyer
- Flooring: Wood, Tile, Flooring - Hardwood
- Windows: Storm Window(s)
- Basement: None
- Has fireplace: No
- Common walls with other units/homes: End Unit,Corner
Interior area
- Total structure area: 807
- Total interior livable area: 807 sqft
Property
Parking
- Total spaces: 1
- Parking features: Off Street, Paved, Leased
- Uncovered spaces: 1
Features
- Entry location: Unit Placement(Street,Upper,Front,Courtyard,Garden)
- Exterior features: Garden
Details
- Parcel number: 1764514
- Zoning: RESIDENTAL
- Other equipment: Intercom
Construction
Type & style
- Home type: Condo
- Property subtype: Condominium
- Attached to another structure: Yes
Materials
- Frame, Brick
- Roof: Rubber
Condition
- Year built: 1940
- Major remodel year: 1986
Utilities & green energy
- Electric: Circuit Breakers
- Sewer: Public Sewer
- Water: Public
- Utilities for property: for Gas Range
Community & neighborhood
Security
- Security features: Other
Community
- Community features: Public Transportation, Shopping, Park, Medical Facility, Highway Access, House of Worship, Private School, Public School, T-Station, University
Location
- Region: Worcester
HOA & financial
HOA
- HOA fee: $413 monthly
- Amenities included: Hot Water, Laundry, Storage, Garden Area
- Services included: Heat, Water, Sewer, Insurance, Security, Maintenance Structure, Maintenance Grounds, Snow Removal, Trash
Price history
| Date | Event | Price |
|---|---|---|
| 8/29/2024 | Listing removed | $1,700$2/sqft |
Source: Zillow Rentals | ||
| 8/15/2024 | Listed for rent | $1,700+74.4%$2/sqft |
Source: Zillow Rentals | ||
| 8/1/2024 | Sold | $218,000+9.1%$270/sqft |
Source: MLS PIN #73228525 | ||
| 5/3/2024 | Listed for sale | $199,900$248/sqft |
Source: MLS PIN #73228525 | ||
| 11/21/2023 | Listing removed | $199,900$248/sqft |
Source: MLS PIN #73175044 | ||
Public tax history
| Year | Property taxes | Tax assessment |
|---|---|---|
| 2025 | $2,178 +4.7% | $165,100 +9.1% |
| 2024 | $2,080 -4% | $151,300 +0.1% |
| 2023 | $2,167 +18.2% | $151,100 +25.4% |
Find assessor info on the county website
Neighborhood: 01609
Nearby schools
GreatSchools rating
- 3/10Elm Park Community SchoolGrades: K-6Distance: 0.3 mi
- 4/10University Pk Campus SchoolGrades: 7-12Distance: 1.5 mi
- 3/10Doherty Memorial High SchoolGrades: 9-12Distance: 0.7 mi
Schools provided by the listing agent
- Elementary: Elm Park
- Middle: Forest Grove
- High: Doherty
Source: MLS PIN. This data may not be complete. We recommend contacting the local school district to confirm school assignments for this home.
Get a cash offer in 3 minutes
Find out how much your home could sell for in as little as 3 minutes with a no-obligation cash offer.
Estimated market value
$229,000
Get a cash offer in 3 minutes
Find out how much your home could sell for in as little as 3 minutes with a no-obligation cash offer.
Estimated market value
$229,000



