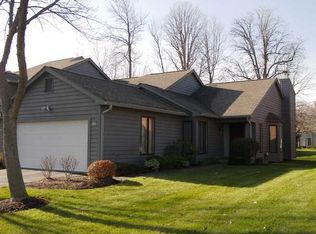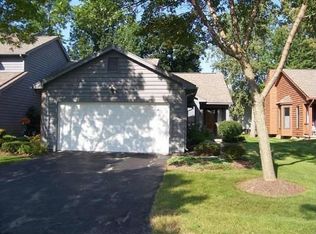Enjoy comfort and convenience in this gorgeous ranch style end unit w/bright open floor plan! Great rm w/cathedral ceiling, gas fireplace and tinted skylights, kitchen breakfast bar, dinette w/ angled bay, 1st floor laundry, cherry hardwoods in 2nd bedroom w/double door entry, spacious master suite w/2nd full bath, 1st floor laundry,central air, updated furnace and hot water heater, private deck, 2 car attached garage with utility tub. Beautiful setting!
This property is off market, which means it's not currently listed for sale or rent on Zillow. This may be different from what's available on other websites or public sources.

