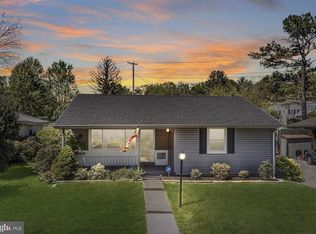Beautiful and bright home in the Timonium neighborhood! Open style floor plan on the main level including cozy living room, designer kitchen, and luxurious/ unique dining room with hardwood flooring. Three spacious bedrooms and 1.5 bath- also on the main level. Finished lower level with large common area, laundry room, full bath, office space, and plenty of room for storage. Large fenced in backyard with back patio- perfect for entertaining. Long driveway and on street parking for added convenience. Close access to I-83 and all major highways- commute with ease! Call today to schedule a private showing!
This property is off market, which means it's not currently listed for sale or rent on Zillow. This may be different from what's available on other websites or public sources.

