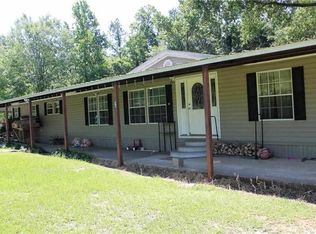Beautifully well maintained home. Large living room with dining area. Open concept kitchen, opens to living room and den. Den has a wood burning fireplace. Large Master bedroom with beautiful master bath. Country living on a dead end road. There is a deck where pool was could easily put another pool in that spot. Storage building behind home with attached lean-to being sold with property. 2 car carport with covered metal front porch that runs the entire length of the home. Also has a screened in back porch.
This property is off market, which means it's not currently listed for sale or rent on Zillow. This may be different from what's available on other websites or public sources.
