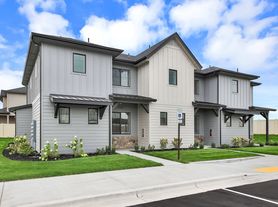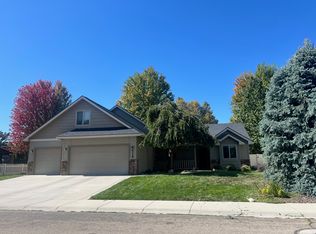Video tours, showing scheduling, and application on our website at MorganIdaho
Never lived in new construction with 4-car garage including boat/RV bay and premium features throughout such as quartz kitchen island and full tile backsplashes, double oven, dual showers/vanities and soaker tub in master, walk-in closets, and plenty of built-ins throughout for additional storage and working space. This home also comes with an office and a huge bonus room.
As needed pest control service and air filter delivery included to conveniently save your time and energy bills! Services are $25 monthly, discounted to $20 for using paperless payments, in addition to listed rent.
Pets require screening. $100 one-time pet fee and $30 pet rent monthly.
15 months
18 Months Lease
9 months
House for rent
$3,000/mo
56 E Jarvis St, Meridian, ID 83642
4beds
2,959sqft
Price may not include required fees and charges.
Single family residence
Available now
Cats, dogs OK
Central air, ceiling fan
Hookups laundry
4 Attached garage spaces parking
Forced air, fireplace
What's special
Full tile backsplashesHuge bonus roomQuartz kitchen islandWalk-in closetsSoaker tub in master
- 6 days |
- -- |
- -- |
Travel times
Zillow can help you save for your dream home
With a 6% savings match, a first-time homebuyer savings account is designed to help you reach your down payment goals faster.
Offer exclusive to Foyer+; Terms apply. Details on landing page.
Facts & features
Interior
Bedrooms & bathrooms
- Bedrooms: 4
- Bathrooms: 3
- Full bathrooms: 2
- 1/2 bathrooms: 1
Rooms
- Room types: Dining Room, Office
Heating
- Forced Air, Fireplace
Cooling
- Central Air, Ceiling Fan
Appliances
- Included: Dishwasher, Microwave, Range Oven, WD Hookup
- Laundry: Hookups
Features
- Ceiling Fan(s), Range/Oven, WD Hookup, Walk-In Closet(s)
- Flooring: Hardwood
- Has fireplace: Yes
Interior area
- Total interior livable area: 2,959 sqft
Property
Parking
- Total spaces: 4
- Parking features: Attached, Garage, On Street
- Has attached garage: Yes
- Details: Contact manager
Features
- Patio & porch: Patio
- Exterior features: Breakfast bar, Heating system: ForcedAir, High ceilings, Lawn, New construction, No Utilities included in rent, One Year Lease, Range/Oven, Separate tub and shower, Sprinkler System
- Fencing: Fenced Yard
Details
- Parcel number: R7824250200
Construction
Type & style
- Home type: SingleFamily
- Property subtype: Single Family Residence
Condition
- Year built: 2025
Community & HOA
Location
- Region: Meridian
Financial & listing details
- Lease term: One Year Lease
Price history
| Date | Event | Price |
|---|---|---|
| 10/17/2025 | Listing removed | $774,900$262/sqft |
Source: | ||
| 10/14/2025 | Listed for rent | $3,000$1/sqft |
Source: Zillow Rentals | ||
| 9/11/2025 | Price change | $774,900-1.8%$262/sqft |
Source: | ||
| 7/24/2025 | Price change | $788,900-0.8%$267/sqft |
Source: | ||
| 6/26/2025 | Price change | $794,900-0.6%$269/sqft |
Source: | ||

