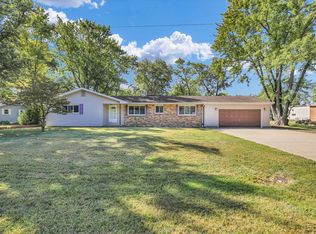On the edge of town overlooking the corn fields sits this sharp 2 story home with full basement on almost a full acre of land! This home boasts 4 bdr with 4 1/2 baths a 2 car garage plus another garage for workshop, storage or additional cars. Hardwood floors abound all over this home that gleam with a tons of sun coming through the windows. Expansive Kitchen with loads of cabinets, countertops and space for the whole family and friends. Study on the first floor and 4 bedrooms up make this the perfect place to be "in the country but super close to town"!! Relax on the oversized, covered front porch or on the large deck in the back as you view the grounds. You will not find a better home for this price anywhere so come see it today!
This property is off market, which means it's not currently listed for sale or rent on Zillow. This may be different from what's available on other websites or public sources.

