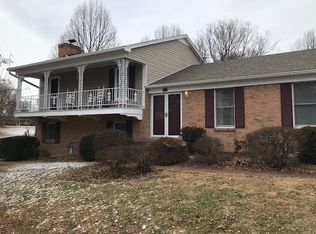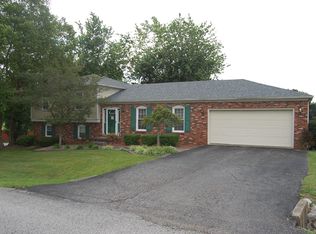Sold for $439,000
$439,000
56 E Eagle Pass Rd, Elizabethtown, KY 42701
3beds
3,712sqft
Single Family Residence
Built in 1975
0.58 Acres Lot
$450,100 Zestimate®
$118/sqft
$2,159 Estimated rent
Home value
$450,100
Estimated sales range
Not available
$2,159/mo
Zestimate® history
Loading...
Owner options
Explore your selling options
What's special
THIS IS IT! Beautiful Ranch Home COMPLETELY REMODELED Right In The Heart Of Elizabethtown Ready For You To Move In! The Kitchen is a CHEF/BAKER'S DREAM with Custom Cabinetry, Large Island, Granite Counter Tops, Delta Touchless Faucet, Double Wall Oven, Gas Stove Top, GE Cafe' Style Refrigerator with a Wine Cooler, and Bosch Dishwasher. Extra Large Living Room, and the Flooring throughout is a Beautiful High Quality Laminate Wood. All 3 Bathrooms are Completely Remodeled, even the Plumbing! Moen Fixtures, Extra Deep Tub with Onyx Surround, and New Rinnai System On Demand Water Heater. Also besides the 3 Bedrooms on Main Level, there is a Possible 4th Very Large Bedroom in Basement, with a Full Bath, and Nice Family Room with a Natural Gas Vent less Fireplace! Brand New Septic System, Newer Windows, and New Roof with 30 year Dimensional Shingles. The SUNROOM is the PERFECT ENTERTAINING AREA with Vaulted Ceiling, Wood Beams, and Windows All Around! Outside you will LOVE the Gorgeous Professional Landscaping by Village Green, and the Huge Backyard, Patio, and New Privacy Fence. This is the PERFECT RANCH HOME IN A GREAT LOCATION! Call Today To See It!
Zillow last checked: 8 hours ago
Listing updated: June 02, 2025 at 10:53pm
Listed by:
Amy Ballard 270-766-9126,
United Real Estate Louisville - Elizabethtown
Bought with:
RE/MAX EXECUTIVE GROUP, INC.
Source: HKMLS,MLS#: HK24001675
Facts & features
Interior
Bedrooms & bathrooms
- Bedrooms: 3
- Bathrooms: 3
- Full bathrooms: 2
- Partial bathrooms: 1
- Main level bathrooms: 2
- Main level bedrooms: 3
Primary bedroom
- Features: Laminate Flr, Ceiling Fan
- Level: Main
Bedroom 2
- Features: Laminate Flr, Ceiling Fan
- Level: Main
Bedroom 3
- Features: Laminate Flr, Ceiling Fan
- Level: Main
Primary bathroom
- Features: Laminate Flr
- Level: Main
Bathroom
- Features: Granite Counters, Tub/Shower Combo
Family room
- Features: Fireplace
- Level: Basement
Kitchen
- Features: Granite Counters, Pantry
- Level: Main
Living room
- Features: Laminate Flr
- Level: Main
Basement
- Area: 1583
Heating
- Heat Pump, Gas, Natural Gas
Cooling
- Central Air
Appliances
- Included: Cooktop, Dishwasher, Double Oven, Microwave, Refrigerator, Self Cleaning Oven, Dryer, Washer, Water Softener, Gas Water Heater, Tankless Water Heater
- Laundry: Laundry Room
Features
- Ceiling Fan(s), Closet Light(s), Vaulted Ceiling(s), Walls (Dry Wall), Kitchen/Dining Combo
- Flooring: Laminate
- Windows: Screens, Thermo Pane Windows, Blinds
- Basement: Daylight,Finished-Partial,Walk-Out Access
- Has fireplace: Yes
- Fireplace features: Gas Log-Natural, Ventless
Interior area
- Total structure area: 3,712
- Total interior livable area: 3,712 sqft
Property
Parking
- Total spaces: 2
- Parking features: Attached, Garage Door Opener
- Attached garage spaces: 2
Accessibility
- Accessibility features: None
Features
- Patio & porch: Covered Front Porch, Patio
- Exterior features: Concrete Walks, Landscaping, Trees
- Fencing: Back Yard,Privacy
- Body of water: None
Lot
- Size: 0.58 Acres
- Features: Trees, County, Subdivided
Details
- Additional structures: Shed(s)
- Parcel number: 2323002009
Construction
Type & style
- Home type: SingleFamily
- Architectural style: Ranch
- Property subtype: Single Family Residence
Materials
- Brick, Vinyl Siding
- Foundation: Concrete Perimeter
- Roof: Shingle
Condition
- Year built: 1975
Utilities & green energy
- Sewer: Septic Tank
- Water: County
- Utilities for property: Natural Gas
Community & neighborhood
Location
- Region: Elizabethtown
- Subdivision: Mockingbird Hills
Other
Other facts
- Price range: $439K - $439K
Price history
| Date | Event | Price |
|---|---|---|
| 6/3/2024 | Sold | $439,000$118/sqft |
Source: | ||
| 5/7/2024 | Listed for sale | $439,000+99.5%$118/sqft |
Source: | ||
| 10/11/2021 | Sold | $220,000-2.2%$59/sqft |
Source: | ||
| 9/7/2021 | Pending sale | $224,900$61/sqft |
Source: | ||
| 9/3/2021 | Listed for sale | $224,900$61/sqft |
Source: HKMLS #10058028 Report a problem | ||
Public tax history
| Year | Property taxes | Tax assessment |
|---|---|---|
| 2023 | $1,638 | $220,000 |
| 2022 | $1,638 | $220,000 +5.7% |
| 2021 | $1,638 | $208,200 +15.8% |
Find assessor info on the county website
Neighborhood: 42701
Nearby schools
GreatSchools rating
- 7/10Lincoln Trail Elementary SchoolGrades: PK-5Distance: 1.4 mi
- 8/10East Hardin Middle SchoolGrades: 6-8Distance: 3.5 mi
- 9/10Central Hardin High SchoolGrades: 9-12Distance: 5.4 mi

Get pre-qualified for a loan
At Zillow Home Loans, we can pre-qualify you in as little as 5 minutes with no impact to your credit score.An equal housing lender. NMLS #10287.

