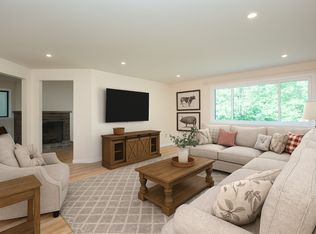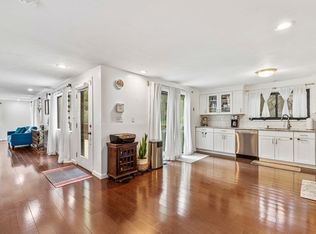Beautiful, well-maintained end unit townhouse on a cul-de-sac in the highly sought-after Spyglass Hill Condominium Complex. Enter via private deck that is ideal for entertaining. Hickory hardwood floors, and brick floor to ceiling fireplace give the living room its inviting charm and the kitchen features stainless-steel appliances, with easy flow into the dining area. Sun splashed stairs feature a beautiful skylight and windows have been updated throughout. Spacious master suite has cathedral ceilings, whirlpool bathtub with separate shower, and plenty of organized closet space. Second bedroom also has high ceilings, large windows for ample sunlight, en suite bathroom and fantastic closet space. Office located in finished basement, with laundry access. Pet friendly association. Walking distance from various local restaurants and shopping facilities. With less than a 10-minute drive to the commuter rail, this light-filled unit has everything you need in a great location!
This property is off market, which means it's not currently listed for sale or rent on Zillow. This may be different from what's available on other websites or public sources.

