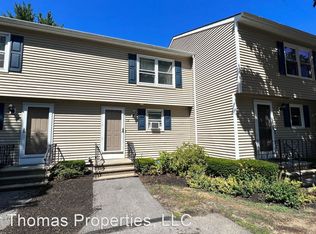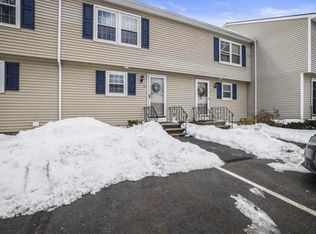Move right into this terrific condo at The Garrison. Owner has been here 22 years! The interior has been freshly painted and there is brand new carpet on the stairs and in the bedrooms. Wood flooring on first floor, this unit has an open concept dining-living room with sliders overlooking the deck and wooded area. There is also a finished room in the basement. It is located at the very back of the complex and also comes with a 1 car detached garage. There is a swimming pool and tennis court along with an area to walk pets! Move right in and make it your own with a bit of freshening up! Condo fee projected to go to $275 in June and there is a 4 month entry fee due at closing.
This property is off market, which means it's not currently listed for sale or rent on Zillow. This may be different from what's available on other websites or public sources.

