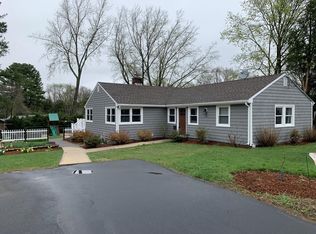Don't miss this lovely full basement ranch in a destination neighborhood off convenient Winter Street close to everything! This home features one floor living with three bedrooms, full bath, flexible floor plan and bonus room perfect for an office or playroom. The partially-finished basement provides extra living area, storage, laundry and work space. Enjoy working, reading or chatting with neighbors on the inviting front porch. Huge backyard with ample space for entertaining as well as play, relaxation and gardening. Numerous updates include 200-amp electric service (2019), freshly-painted trim, stove (2018), bonus room conversion (2013), new roof and rear siding (2010), windows (2008) and Bath Fitter (2004). Ultra-convenient location close to Cushing Park, Framingham State University, playgrounds, schools, world-class shopping, commuter rail and all major routes. Hurry!
This property is off market, which means it's not currently listed for sale or rent on Zillow. This may be different from what's available on other websites or public sources.
