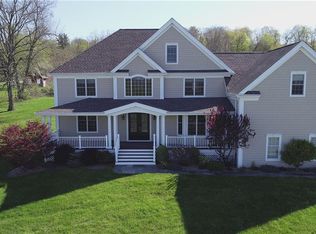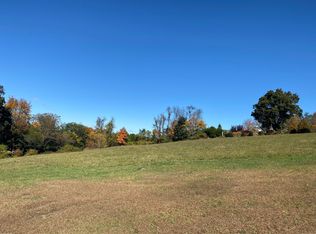Peaceful 1930s farmhouse. Enjoy breathtaking 30 mile West facing views from your porch/deck. Sunsets are out of this world. Wood stove offers luxurious heat during the deep New England winters. Tastefully updated. Newly remodeled master suite and bathroom. Remodeled dining room with real tin ceiling. New water tank installed 2018, new well pump and wiring installed 2019, modern high end oil tank, modern electrical service panel. Deck and Porch constructed with low maintenance composite materials. (Trex and Azek) Full basement with complete perimeter drainage sump and radon pump. No water ingress.
This property is off market, which means it's not currently listed for sale or rent on Zillow. This may be different from what's available on other websites or public sources.


