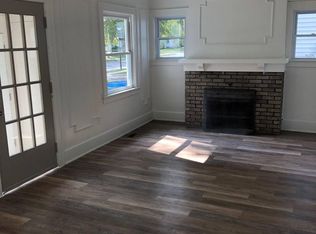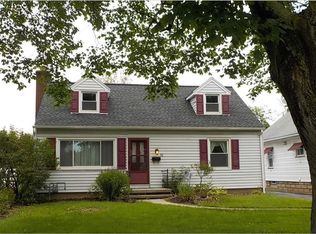Closed
$211,500
56 Dorsey Rd, Rochester, NY 14616
3beds
1,300sqft
Single Family Residence
Built in 1970
6,006.92 Square Feet Lot
$-- Zestimate®
$163/sqft
$2,362 Estimated rent
Home value
Not available
Estimated sales range
Not available
$2,362/mo
Zestimate® history
Loading...
Owner options
Explore your selling options
What's special
HERES YOUR CHANCE TO GET INTO SPACIOUS CAPE IN GREECE! WELL TAKEN CARE OF AND OVER 1300 SQUARE FEET OF LIVING SPACE. FROM A WELL MANICURED LAWN TO A PERFECTLY PAINTED INTERIOR. GENEROUS SIZED LIVING ROOM AS YOU WALK INTO THE HOME. 2 BEDROOMS AND FULL BATH ON THE MAIN FLOOR INCLUDING ONE BEDROOM WITH A BONUS ROOM/OFFICE AREA FOR THOSE WHO WORK FROM HOME. UPSTAIRS FIND A PRIMARY EN SUITE WITH SPACIOUS FULL BATH INCLUDING WALK IN CLOSET. BASEMENT FULLY SET UP FOR THAT GAMER OR ENTERTAINER IN YOU. UPDATED MECHANICS ALSO INCLUDE A NEW 2 YEAR OLD ROOF. DO NOT SLEEP ON THIS ONE! DELAYED NEGOTIATIONS UNTIL WEDNESDAY JUNE 25RD AT 2PM.
Zillow last checked: 8 hours ago
Listing updated: August 08, 2025 at 11:00am
Listed by:
Derek Heerkens 585-279-8248,
RE/MAX Plus
Bought with:
Chavon Spears, 10401361632
Anthony Realty Group, LLC
Source: NYSAMLSs,MLS#: R1615641 Originating MLS: Rochester
Originating MLS: Rochester
Facts & features
Interior
Bedrooms & bathrooms
- Bedrooms: 3
- Bathrooms: 2
- Full bathrooms: 2
- Main level bathrooms: 1
- Main level bedrooms: 2
Heating
- Gas, Forced Air
Cooling
- Central Air
Appliances
- Included: Dishwasher, Electric Oven, Electric Range, Gas Water Heater, Microwave, Refrigerator
- Laundry: In Basement
Features
- Eat-in Kitchen, Separate/Formal Living Room, Bedroom on Main Level, Bath in Primary Bedroom
- Flooring: Carpet, Hardwood, Tile, Varies
- Basement: Full,Sump Pump
- Has fireplace: No
Interior area
- Total structure area: 1,300
- Total interior livable area: 1,300 sqft
Property
Parking
- Parking features: No Garage
Features
- Exterior features: Blacktop Driveway
Lot
- Size: 6,006 sqft
- Dimensions: 50 x 120
- Features: Near Public Transit, Rectangular, Rectangular Lot, Residential Lot
Details
- Parcel number: 2628000605600006025000
- Special conditions: Standard
Construction
Type & style
- Home type: SingleFamily
- Architectural style: Cape Cod,Two Story
- Property subtype: Single Family Residence
Materials
- Attic/Crawl Hatchway(s) Insulated, Vinyl Siding, Copper Plumbing
- Foundation: Block
- Roof: Architectural,Shingle
Condition
- Resale
- Year built: 1970
Utilities & green energy
- Electric: Circuit Breakers
- Sewer: Connected
- Water: Connected, Public
- Utilities for property: Cable Available, High Speed Internet Available, Sewer Connected, Water Connected
Community & neighborhood
Location
- Region: Rochester
- Subdivision: Dewey Ave
Other
Other facts
- Listing terms: Cash,Conventional,FHA,VA Loan
Price history
| Date | Event | Price |
|---|---|---|
| 8/8/2025 | Sold | $211,500+24.5%$163/sqft |
Source: | ||
| 6/26/2025 | Pending sale | $169,900$131/sqft |
Source: | ||
| 6/20/2025 | Listed for sale | $169,900+94.2%$131/sqft |
Source: | ||
| 12/11/2015 | Sold | $87,500+28.7%$67/sqft |
Source: | ||
| 9/3/2008 | Sold | $68,000$52/sqft |
Source: Public Record Report a problem | ||
Public tax history
| Year | Property taxes | Tax assessment |
|---|---|---|
| 2024 | -- | $102,600 |
| 2023 | -- | $102,600 +12.1% |
| 2022 | -- | $91,500 |
Find assessor info on the county website
Neighborhood: 14616
Nearby schools
GreatSchools rating
- 5/10Longridge SchoolGrades: K-5Distance: 0.5 mi
- 3/10Olympia High SchoolGrades: 6-12Distance: 1.4 mi
Schools provided by the listing agent
- Middle: Arcadia Middle
- High: Arcadia High
- District: Greece
Source: NYSAMLSs. This data may not be complete. We recommend contacting the local school district to confirm school assignments for this home.

