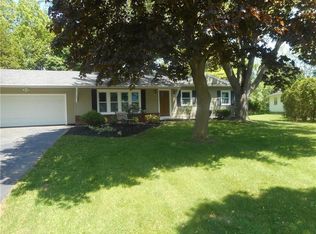The exterior of this charming Cape Cod is clad with vinyl siding and an asphalt architectural shingled roof (approximately 14 years old). The windows have been replaced with insulated vinyl windows, which have integral muntins to add to the character of this home. The backyard is fenced in, with a second overhead garage door to a concrete patio that creates a great space for entertaining! There is a large shed with a concrete slab floor, as well as a beautiful deck, which spans the length of the house. Inside the home, the hardwood floors have been refinished throughout. The Kitchen has re-finished cabinets, along with durable quartz countertops, rustic tile backsplash and under cabinet lighting. Upstairs is a beautifully renovated Master Suite with his & hers walk in closets with a vanity area. The master bathroom has his & hers sinks, a deep-soak tub, and a large, spa-like stand up shower with hardwood accents throughout.
This property is off market, which means it's not currently listed for sale or rent on Zillow. This may be different from what's available on other websites or public sources.
