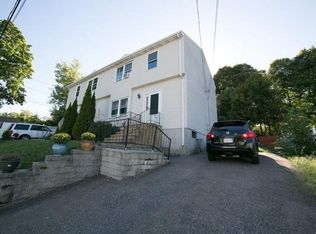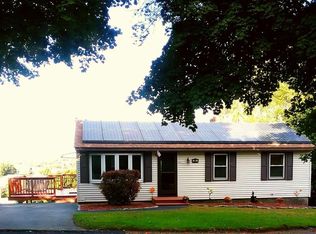Welcome to this well maintained 3 bed, 1.5 bth, half duplex with gleaming hardwood floors in the spacious living room, which opens to the ceramic tiled floor, maple cabinets, stainless steel appliances. granite counter-topped eat-in kitchen. There is a half bath off the kitchen. The second features parquet floors with 3 bedrooms and a full bathroom. The garage access is through the ceramic tiled floor basement hallway, with a big hallway closet which also leads to the laundry room. The sliding glass door off the kitchen leads to the deck, fenced-in yard and a shed for additional storage. This lovely home is ready for you!! Easy accessibility to Mass Pike and Rt. 290. Please follow all CDC guidelines for Covid 19. ALL OFFERS DUE ON TUESDAY 12/22/2020 AT 5:00PM.
This property is off market, which means it's not currently listed for sale or rent on Zillow. This may be different from what's available on other websites or public sources.

