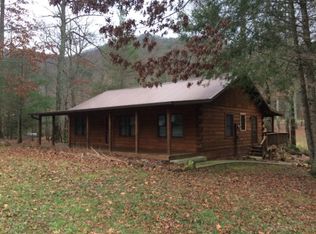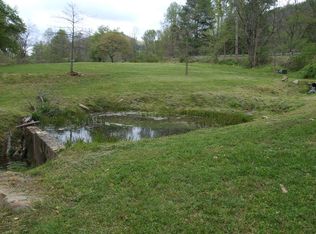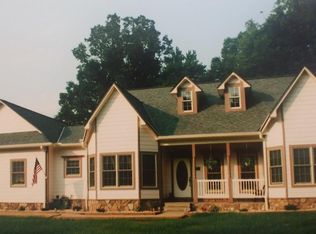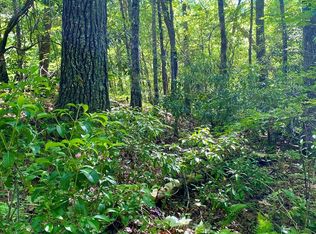Charming. This 2 bedroom 2 bath is located in the Bear Creek Junction Subdivision. It is a single level ranch style home with split bedroom design. The living area is open and spacious. There is a small loft above the kitchen. The master bedroom is nice sized with a walk in closet and glass door leading to the back deck. The master bath has a large walk in shower. There are glass doors leading from both bedrooms and the living are that lead out to the back patio. The back patio is partially covered and over looks the creek. From the moment you pull into the drive way this home is welcoming, as you walk down the shaded concrete walk and step onto the covered front porch you are welcomed with a porch swing. Upon entering the home you can look through the living room onto the back patio. This would be a great vacation spot, or a full time residence. Located near the Nantahala Gorge, Robbinsville, Lake Santeelah, Tsali Recreation, and much more. Just 2.5 hours from Atlanta, and 1.5 hours from Asheville.
This property is off market, which means it's not currently listed for sale or rent on Zillow. This may be different from what's available on other websites or public sources.



