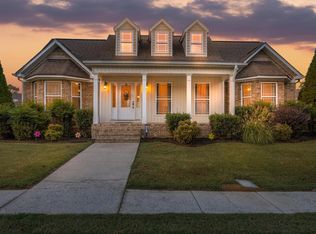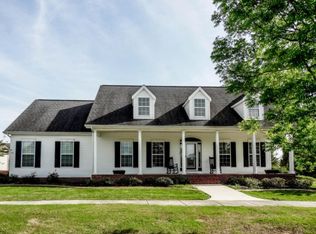Sold for $262,500
$262,500
56 Deer Ridge Ln, Rock Spring, GA 30739
3beds
1,550sqft
Single Family Residence
Built in 2006
7,405.2 Square Feet Lot
$260,800 Zestimate®
$169/sqft
$1,709 Estimated rent
Home value
$260,800
$206,000 - $329,000
$1,709/mo
Zestimate® history
Loading...
Owner options
Explore your selling options
What's special
Beautiful one-level living home in a fantastic location! The features like hardwood floors, granite counter tops, brand new dishwasher, specialty ceilings, and a cozy fireplace create a warm and inviting atmosphere. The split bedroom floor plan adds privacy, while a rocking chair front porch and a large lot with a back deck is perfect for enjoying the outdoors. This home offers an updated HVAC system and water heater, Plus, being a short drive from attractions like the Chickamauga Battlefield, Tennessee Valley Railroad, and Rock City Gardens means there's plenty to explore nearby. Local activities like hiking, caving, and biking make it an ideal spot for outdoor enthusiasts.
Zillow last checked: 8 hours ago
Listing updated: July 30, 2025 at 08:12am
Listed by:
Mary D Carlson 423-593-3370,
Crye-Leike, REALTORS
Bought with:
Jake Kellerhals, 325426
Keller Williams Realty
Source: Greater Chattanooga Realtors,MLS#: 1509190
Facts & features
Interior
Bedrooms & bathrooms
- Bedrooms: 3
- Bathrooms: 2
- Full bathrooms: 2
Bedroom
- Level: First
Bedroom
- Level: First
Primary bathroom
- Level: First
Bathroom
- Level: First
Dining room
- Level: First
Kitchen
- Level: First
Laundry
- Level: First
Living room
- Level: First
Heating
- Central, Electric
Cooling
- Central Air, Electric
Appliances
- Included: Dishwasher, Electric Water Heater, Free-Standing Range, Microwave, Refrigerator
- Laundry: Laundry Closet, In Hall
Features
- Ceiling Fan(s), Granite Counters, Pantry, Vaulted Ceiling(s), Walk-In Closet(s)
- Flooring: Ceramic Tile, Hardwood
- Has basement: No
- Has fireplace: Yes
- Fireplace features: Living Room, Propane
Interior area
- Total structure area: 1,550
- Total interior livable area: 1,550 sqft
- Finished area above ground: 1,550
- Finished area below ground: 0
Property
Parking
- Total spaces: 1
- Parking features: Garage
- Attached garage spaces: 1
Features
- Levels: One
- Stories: 1
- Patio & porch: Deck, Front Porch, Porch - Covered
- Exterior features: None
Lot
- Size: 7,405 sqft
- Dimensions: 80 x 105
Details
- Parcel number: 0325 112
Construction
Type & style
- Home type: SingleFamily
- Property subtype: Single Family Residence
Materials
- Vinyl Siding
- Foundation: Brick/Mortar
- Roof: Shingle
Condition
- New construction: No
- Year built: 2006
Utilities & green energy
- Sewer: Public Sewer
- Water: Public
- Utilities for property: Cable Connected, Electricity Connected, Phone Available, Water Connected
Community & neighborhood
Location
- Region: Rock Spring
- Subdivision: Fieldstone Farms
HOA & financial
HOA
- Has HOA: Yes
- HOA fee: $375 annually
Other
Other facts
- Listing terms: Cash,Conventional,FHA,VA Loan
Price history
| Date | Event | Price |
|---|---|---|
| 7/29/2025 | Sold | $262,500-7.6%$169/sqft |
Source: Greater Chattanooga Realtors #1509190 Report a problem | ||
| 7/8/2025 | Contingent | $284,000$183/sqft |
Source: Greater Chattanooga Realtors #1509190 Report a problem | ||
| 5/29/2025 | Price change | $284,000-5%$183/sqft |
Source: Greater Chattanooga Realtors #1509190 Report a problem | ||
| 4/15/2025 | Price change | $299,000-3.5%$193/sqft |
Source: Greater Chattanooga Realtors #1509190 Report a problem | ||
| 3/31/2025 | Price change | $309,900-4.6%$200/sqft |
Source: Greater Chattanooga Realtors #1509190 Report a problem | ||
Public tax history
| Year | Property taxes | Tax assessment |
|---|---|---|
| 2024 | $217 | $112,850 +4.9% |
| 2023 | $217 +40% | $107,580 +14.1% |
| 2022 | $155 | $94,252 +21.2% |
Find assessor info on the county website
Neighborhood: 30739
Nearby schools
GreatSchools rating
- 5/10Saddle Ridge Elementary And Middle SchoolGrades: PK-8Distance: 0.4 mi
- 7/10Lafayette High SchoolGrades: 9-12Distance: 9.2 mi
Schools provided by the listing agent
- Elementary: Saddle Ridge Elem
- Middle: Saddle Ridge Middle
- High: LaFayette High
Source: Greater Chattanooga Realtors. This data may not be complete. We recommend contacting the local school district to confirm school assignments for this home.
Get a cash offer in 3 minutes
Find out how much your home could sell for in as little as 3 minutes with a no-obligation cash offer.
Estimated market value$260,800
Get a cash offer in 3 minutes
Find out how much your home could sell for in as little as 3 minutes with a no-obligation cash offer.
Estimated market value
$260,800

