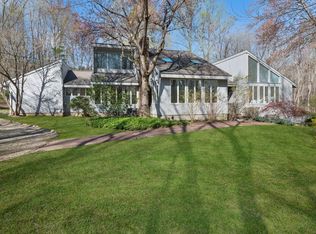Need a stay-cation? This renovated classic colonial boasts a world of charm and warmth. Enjoy the perfect oasis for family and social gatherings. In-ground heated pool and pergola surrounded by stone pavers. Three acres of level landscaped yard surround by trees, fruit trees and floral gardens which add to the feeling of being on vacation while sitting by the pool. This lovely home has been updated with Viking stainless steel appliances, granite counter tops, custom cabinets. Kitchen incorporates large family-room with pellet stove. Main level includes separate area that contains private area for a teen suite, Au pair suite or in-law suite. Large playroom over garage, central vacuum, French doors throughout allow for room separation, 4 zone heating/ air conditioning. New water softening system, LED lighting, driveway and roof. Conveniently located approx. 7 min from Merritt parkway for easy commuting. Owner agent
This property is off market, which means it's not currently listed for sale or rent on Zillow. This may be different from what's available on other websites or public sources.

