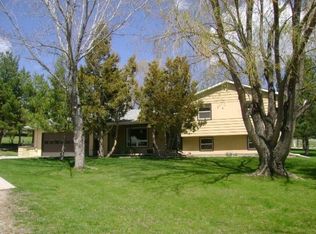Immaculate home on 1.27 acres, with mountain views, privacy and mature landscaping. Originally built in 1974, this home was completely rebuilt from studs up in 2014 by DK Construction. Home has a 2500 sq. ft. rec room with a full size pickle ball court, a universal gym, a gas grill with a hood vent. It has a smart home system, which includes a thermostat that can be controlled by your mobile phone, it also features an alarm system on all interior water sources. Basement has been sheet rocked, with 2 bedrooms(1 bdrm has no egress) and is plumed for a bath, the family room is plumbed for a wet bar. Be sure to look at the 3D tour by clicking photos and then virtual tour. Hot tub is included and is as-is condition. Seller providing AHS ''Shield Plus'' home warranty. See Documents
This property is off market, which means it's not currently listed for sale or rent on Zillow. This may be different from what's available on other websites or public sources.

