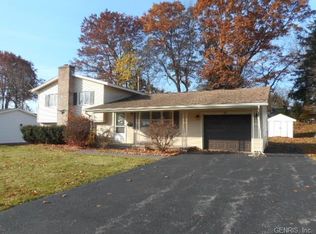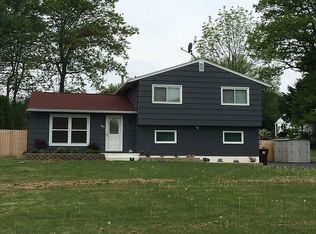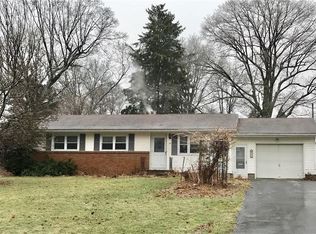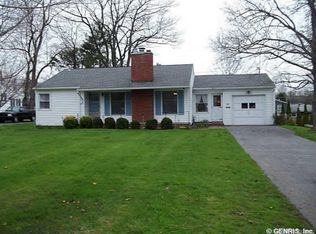Closed
$275,000
56 Daunton Dr, Rochester, NY 14624
4beds
1,741sqft
Single Family Residence
Built in 1960
0.39 Acres Lot
$291,600 Zestimate®
$158/sqft
$2,878 Estimated rent
Home value
$291,600
$274,000 - $309,000
$2,878/mo
Zestimate® history
Loading...
Owner options
Explore your selling options
What's special
Open Saturday, 8/12 11-1pm & Sunday 8/13 2-4pm! Welcome to 56 Daunton Drive...Be prepared to fall in LOVE. The HOME that everyone says is "The nicest home on the Street" & it is, but WAIT UNTIL YOU STEP INSIDE! Drumroll, Please ~ THIS IS THE HOME THAT EVERYONE WANTS TO BUY BECAUSE IT'S BEEN LOVED BY LONGTIME OWNERS THAT HAVE MAINTAINED IT TO NEAR PERFECTION & HAVE IMPROVED IT WITH THE BEST-OF-BEST, EVERYTIME, NO MATTER WHAT IT WAS & IT ALL ADDS UP TO THE BEST INVESTMENT YOU CAN MAKE, IT'S TOTALLY TURNKEY, & IT'S ALL BEEN DONE & EVEN THOUGH THE HOME WAS BUILT IN 1960 IT REALLY FEELS LIKE NEW! THIS WILL POSITIVELY IMPACT YOU & YOUR FAMILY EVERY SINGLE DAY FOR MANY YEARS TO COME! Double Driveway, Open front porch welcomes you w/every step along the gorgeous garden * Nice Front Entryway * Open Living Rm & Dining Rd * THERMOPANE WINDOWS * CUSTOM EAT-IN KITCHEN REMODELED 2018 w/Granite Countertop & ALL APPLIANCES REMAIN * UNBELIEVABLE VAULTED & HEATED 18' x 15' SUNROOM(not included in Sqft of 1,741) There once was 40 people in the SUNROOM! Fireplace in lower level Family Rm w/nice Private Office/4th Bedroom & Powder Room * Great Layout! * Delayed Negotiations until Monday,8/14 @1:00pm
Zillow last checked: 8 hours ago
Listing updated: September 28, 2023 at 06:36am
Listed by:
Kenneth C. Currie 585-756-7419,
RE/MAX Realty Group
Bought with:
James Hinman, 40HI1167407
Howard Hanna
Source: NYSAMLSs,MLS#: R1489071 Originating MLS: Rochester
Originating MLS: Rochester
Facts & features
Interior
Bedrooms & bathrooms
- Bedrooms: 4
- Bathrooms: 2
- Full bathrooms: 1
- 1/2 bathrooms: 1
- Main level bathrooms: 1
- Main level bedrooms: 1
Heating
- Gas, Forced Air
Cooling
- Central Air
Appliances
- Included: Dryer, Dishwasher, Exhaust Fan, Electric Oven, Electric Range, Free-Standing Range, Gas Water Heater, Oven, Refrigerator, Range Hood, Washer
- Laundry: Main Level
Features
- Ceiling Fan(s), Cathedral Ceiling(s), Den, Separate/Formal Dining Room, Eat-in Kitchen, Separate/Formal Living Room, Granite Counters, Other, Pantry, Pull Down Attic Stairs, See Remarks, Sliding Glass Door(s), Natural Woodwork, Convertible Bedroom, Programmable Thermostat
- Flooring: Ceramic Tile, Laminate, Varies
- Doors: Sliding Doors
- Windows: Thermal Windows
- Basement: Crawl Space
- Attic: Pull Down Stairs
- Number of fireplaces: 1
Interior area
- Total structure area: 1,741
- Total interior livable area: 1,741 sqft
Property
Parking
- Total spaces: 1
- Parking features: Attached, Garage, Driveway, Garage Door Opener
- Attached garage spaces: 1
Features
- Levels: Two
- Stories: 2
- Patio & porch: Enclosed, Open, Porch
- Exterior features: Blacktop Driveway
Lot
- Size: 0.39 Acres
- Dimensions: 92 x 183
- Features: Near Public Transit, Rectangular, Rectangular Lot, Residential Lot
Details
- Additional structures: Shed(s), Storage
- Parcel number: 2622001341300003061000
- Special conditions: Trust
Construction
Type & style
- Home type: SingleFamily
- Architectural style: Split Level
- Property subtype: Single Family Residence
Materials
- Brick, Vinyl Siding, Copper Plumbing
- Foundation: Block
- Roof: Asphalt
Condition
- Resale
- Year built: 1960
Utilities & green energy
- Electric: Circuit Breakers
- Sewer: Connected
- Water: Connected, Public
- Utilities for property: Cable Available, Sewer Connected, Water Connected
Community & neighborhood
Location
- Region: Rochester
- Subdivision: Robinhood Acres Add 01
Other
Other facts
- Listing terms: Cash,Conventional,FHA,VA Loan
Price history
| Date | Event | Price |
|---|---|---|
| 4/3/2025 | Listing removed | $2,600$1/sqft |
Source: Zillow Rentals Report a problem | ||
| 3/23/2025 | Listed for rent | $2,600+4%$1/sqft |
Source: Zillow Rentals Report a problem | ||
| 10/5/2023 | Listing removed | -- |
Source: NYSAMLSs #R1501088 Report a problem | ||
| 9/28/2023 | Listed for rent | $2,500$1/sqft |
Source: NYSAMLSs #R1501088 Report a problem | ||
| 9/22/2023 | Sold | $275,000+37.6%$158/sqft |
Source: | ||
Public tax history
| Year | Property taxes | Tax assessment |
|---|---|---|
| 2024 | -- | $241,800 +48% |
| 2023 | -- | $163,400 |
| 2022 | -- | $163,400 |
Find assessor info on the county website
Neighborhood: 14624
Nearby schools
GreatSchools rating
- 5/10Paul Road SchoolGrades: K-5Distance: 1.4 mi
- 5/10Gates Chili Middle SchoolGrades: 6-8Distance: 2.2 mi
- 4/10Gates Chili High SchoolGrades: 9-12Distance: 2.4 mi
Schools provided by the listing agent
- Middle: Gates-Chili Middle
- High: Gates-Chili High
- District: Gates Chili
Source: NYSAMLSs. This data may not be complete. We recommend contacting the local school district to confirm school assignments for this home.



