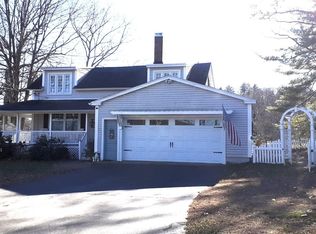Water views EVERYWHERE! Located at the junction of where the 2 rivers converge into the Merrimack, there are views of the Pemigewasset and Winnipesaukee River from every room through the expansive windows! Privacy galore abounds on 6.5 acres at the end of a dead end city maintained road (including plowing to the garage in the deed). If you've been wishing for your own shore frontage, look no further than this unique property. Gorgeous home to make your escape with swimming, fishing, and getting away from it all! This is the opportunity to own your own year-round vacation sanctuary or if you are so lucky, your incredible second home! Updated kitchen, hardwood flooring throughout, first floor bedroom and laundry. This is a must see!!
This property is off market, which means it's not currently listed for sale or rent on Zillow. This may be different from what's available on other websites or public sources.
