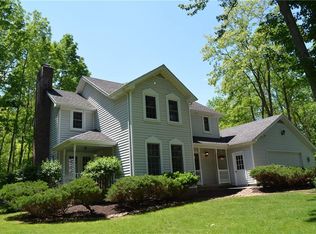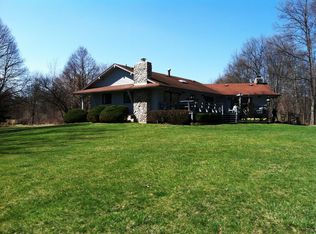My parents designed and built this home and we moved in January 1980. They had the foresight to include many amenities perfect for today's families. A first-floor laundry room, a large eat-in kitchen, built-in shelves for electronic equipment or knickknacks, a large basement (with ability to create a game room, man cave, spare bedroom, etc.). The upstairs master bedroom includes a walk-out deck perfect for sipping morning coffee and a lounge area with a built-in fireplace. A library, with room for 500 or more books, overlooks the living room. There are three additional bedrooms upstairs, though one could also be easily used as a study, play room or other room. That room also has access through the closet to the attic. Built-in stairs make it easier to get into the attic, which was helpful as that is where Santa stored presents when I was growing up. Speaking of Christmas the living room with the extended ceiling to the second floor was a perfect setup where the 20-foot Christmas trees towered over us.
This property is off market, which means it's not currently listed for sale or rent on Zillow. This may be different from what's available on other websites or public sources.

