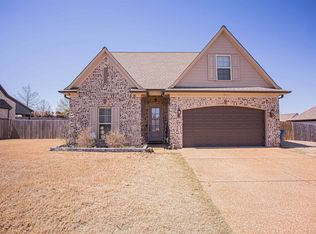Sold for $350,000
$350,000
56 Cypress Rd, Atoka, TN 38004
3beds
2,262sqft
Single Family Residence
Built in 2017
0.34 Acres Lot
$375,700 Zestimate®
$155/sqft
$2,246 Estimated rent
Home value
$375,700
$357,000 - $394,000
$2,246/mo
Zestimate® history
Loading...
Owner options
Explore your selling options
What's special
Lovely 2017 home in Oak Creek Subd in Atoka, TN. NO HOA! Fabulous split floorplan. High smooth ceilings w/ architectural interest in dining and primary rms. Stainless steel appliances, pot filler at cooktop, step in pantry & granite ctrtops. Huge walk-in closet in primary leads to the laundry rm. The upstairs is floored and plumbed, ready for your personal expansion. The large backyard has enough room for whatever you imagine. Call me or your favorite agent for your personal tour.
Zillow last checked: 8 hours ago
Listing updated: June 05, 2024 at 05:59pm
Listed by:
Lisa Carter,
Coldwell Banker Collins-Maury
Bought with:
Jeri A Isham
Keller Williams
Source: MAAR,MLS#: 10152234
Facts & features
Interior
Bedrooms & bathrooms
- Bedrooms: 3
- Bathrooms: 2
- Full bathrooms: 2
Primary bedroom
- Features: Walk-In Closet(s), Vaulted/Coffered Ceiling, Smooth Ceiling, Carpet
- Level: First
- Area: 255
- Dimensions: 15 x 17
Bedroom 2
- Features: Walk-In Closet(s), Shared Bath, Smooth Ceiling, Carpet
- Level: First
- Area: 132
- Dimensions: 11 x 12
Bedroom 3
- Features: Shared Bath, Carpet
- Level: First
- Area: 132
- Dimensions: 11 x 12
Primary bathroom
- Features: Double Vanity, Whirlpool Tub, Separate Shower, Vaulted/Coffered Ceiling, Smooth Ceiling, Tile Floor, Full Bath
Dining room
- Features: Separate Dining Room
- Area: 156
- Dimensions: 12 x 13
Kitchen
- Features: Separate Breakfast Room, Pantry, Washer/Dryer Connections
Living room
- Features: Great Room
- Dimensions: 0 x 0
Office
- Features: Smooth Ceiling, Carpet
- Level: First
- Area: 80
- Dimensions: 8 x 10
Den
- Area: 288
- Dimensions: 16 x 18
Heating
- Central, Natural Gas
Cooling
- Central Air, Ceiling Fan(s)
Appliances
- Included: Gas Water Heater, Double Oven, Cooktop, Disposal, Dishwasher, Microwave
- Laundry: Laundry Room
Features
- All Bedrooms Down, Primary Down, Split Bedroom Plan, Luxury Primary Bath, Double Vanity Bath, Full Bath Down, Smooth Ceiling, High Ceilings, Walk-In Closet(s), Dining Room, Den/Great Room, Kitchen, Primary Bedroom, 2nd Bedroom, 3rd Bedroom, 2 or More Baths, Laundry Room, Breakfast Room, Office
- Flooring: Wood Laminate Floors, Part Carpet, Tile
- Windows: Double Pane Windows, Excl Some Window Treatmnt
- Attic: Walk-In
- Number of fireplaces: 1
- Fireplace features: Masonry, Ventless, In Den/Great Room, Gas Log
Interior area
- Total interior livable area: 2,262 sqft
Property
Parking
- Total spaces: 2
- Parking features: Garage Faces Front
- Has garage: Yes
- Covered spaces: 2
Features
- Stories: 1
- Patio & porch: Porch, Covered Patio
- Pool features: None
- Has spa: Yes
- Spa features: Bath
Lot
- Size: 0.34 Acres
- Dimensions: .34
- Features: Level
Details
- Parcel number: 128M 128 D07200
Construction
Type & style
- Home type: SingleFamily
- Architectural style: Traditional
- Property subtype: Single Family Residence
Materials
- Brick Veneer
- Foundation: Slab
- Roof: Composition Shingles
Condition
- New construction: No
- Year built: 2017
Utilities & green energy
- Sewer: Public Sewer
- Water: Public
Community & neighborhood
Location
- Region: Atoka
- Subdivision: Oak Creek Phase 2
Other
Other facts
- Price range: $350K - $350K
- Listing terms: Other (See REMARKS)
Price history
| Date | Event | Price |
|---|---|---|
| 9/25/2023 | Sold | $350,000-6.7%$155/sqft |
Source: | ||
| 9/22/2023 | Pending sale | $375,000$166/sqft |
Source: | ||
| 7/24/2023 | Contingent | $375,000$166/sqft |
Source: | ||
| 7/14/2023 | Listed for sale | $375,000+45.4%$166/sqft |
Source: | ||
| 6/15/2017 | Sold | $257,900$114/sqft |
Source: Public Record Report a problem | ||
Public tax history
| Year | Property taxes | Tax assessment |
|---|---|---|
| 2024 | $2,410 +5.1% | $101,600 |
| 2023 | $2,292 +4.6% | $101,600 +42.4% |
| 2022 | $2,190 +1.7% | $71,350 |
Find assessor info on the county website
Neighborhood: 38004
Nearby schools
GreatSchools rating
- 6/10Atoka Elementary SchoolGrades: PK-5Distance: 0.8 mi
- 5/10Brighton Middle SchoolGrades: 6-8Distance: 5.1 mi
- 6/10Brighton High SchoolGrades: 9-12Distance: 4.8 mi

Get pre-qualified for a loan
At Zillow Home Loans, we can pre-qualify you in as little as 5 minutes with no impact to your credit score.An equal housing lender. NMLS #10287.
