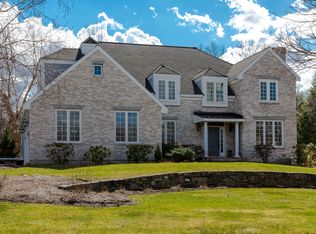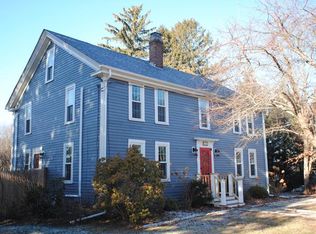RARE opportunity to own a home in one of South Sudbury's most desirable cul-de-sac neighborhoods close to all major highways. The property has the graciousness & charm of a European home yet is designed around the practical layout of an American colonial. An expansive lawn leads you into the home which offers 5 bedrooms + office, 4.5 bathrooms, finished basement, three-car garage, & outdoor pool. An open layout living room leads you directly into the casual dining area & kitchen. A home office, family room, & formal dining room are also located on the first floor. A beautiful foyer leads you up the oak staircase to the second floor where a landing leads to all four bedrooms, laid out in a design that offers maximum flexibility. Master suite features a sitting room with fireplace, large bedroom, two walk-in closets, & renovated marble bathroom with soaking tub and standup shower. The finished basement offers a secondary living room, office, waiting room, bedroom, & additional storage.
This property is off market, which means it's not currently listed for sale or rent on Zillow. This may be different from what's available on other websites or public sources.

