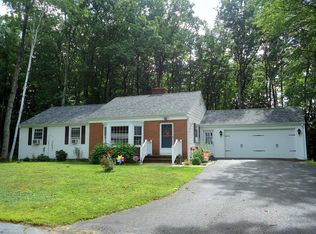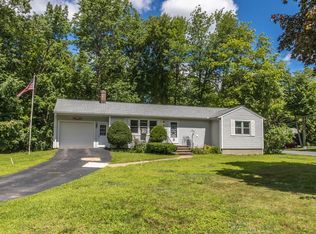Ranch Style - Charming, Well-Built, Solid and Move-In-Ready are a few words to describe this 2 Bedroom, 1 Bathroom, 1 Car Garage home. Kitchen has been recently updated with Granite Counter Tops and Stainless Appliances. Wood Floors in Kitchen, Living and Dining Rooms. Bright and Cheery Dining and Living Room with Fireplace - perfect set up for entertaining. Full Bathroom has Marble flooring, double sinks with Granite Counter Top, Tiled Tub Surround. Other improvements: Painted Interior and Exterior, Updated Lighting, New Exterior Doors, Carpeting in Bedrooms newer, professionally built Shed. Basement has above grade windows and could be finished. Great neighborhood - convenient to highway, hospital, amenities, elementary school.
This property is off market, which means it's not currently listed for sale or rent on Zillow. This may be different from what's available on other websites or public sources.

