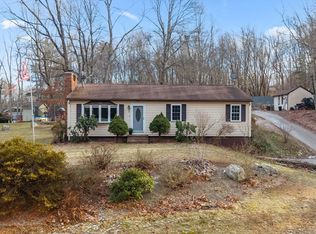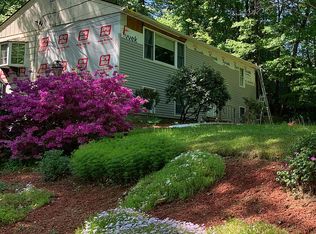Back on market due to buyer financing.Beautiful view on this newly updated colonial. Enjoy the outdoor fireplace in your spacious yard.Detached newly sided garage sits at the end of the driveway. New kitchen with stainless steel appliances. View from kitchen looks out on a dining area and living room area with a large, stone fireplace.Newer updates include hardwood and tiled floors, freshly painted rooms, updated full bath, oil tank, roof, windows, siding, furnace and water heater. 2 bedrooms on first floor are situated between modernized full bath. Gorgeous glass doors great you as you head up to your master suite with cathedral ceiling and wood beams. Enter into your private master bath with walk-in closet, whirlpool tub and separate tiled shower. Skylights and new marble floors complete the take me away feeling! Basement has partially studded room that could easily be finished off. Come see what a picturesque setting looks like and make this your new home.
This property is off market, which means it's not currently listed for sale or rent on Zillow. This may be different from what's available on other websites or public sources.

